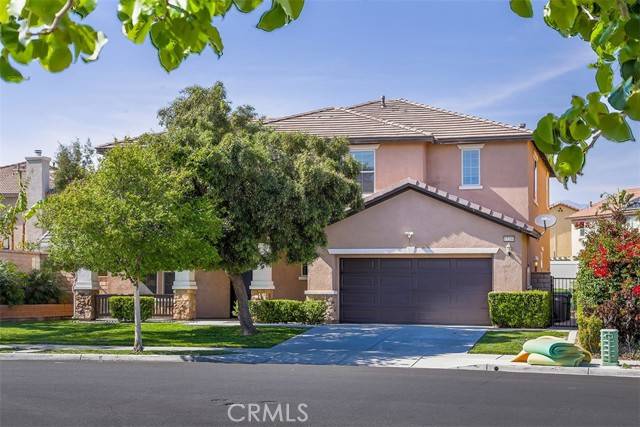$948,000
$925,000
2.5%For more information regarding the value of a property, please contact us for a free consultation.
13208 Early Crimson Street Eastvale, CA 92880
5 Beds
3 Baths
2,674 SqFt
Key Details
Sold Price $948,000
Property Type Single Family Home
Sub Type Single Family Residence
Listing Status Sold
Purchase Type For Sale
Square Footage 2,674 sqft
Price per Sqft $354
MLS Listing ID AR-25109168
Sold Date 07/01/25
Style Contemporary,Mediterranean
Bedrooms 5
Full Baths 3
Year Built 2013
Lot Size 7,405 Sqft
Property Sub-Type Single Family Residence
Property Description
Welcome to this stunning property located one of Eastvale best location, with award winning school district. Built in 2013, this spacious 5-bedroom, 3-bathroom home features one bedroom and one full bathroom on the first floor--ideal for guests or extended family. Bright and open layout with high ceilings and plenty of natural light. The downstairs also includes a private office space, perfect for working from home. Upstairs offers a large loft, four additional bedrooms, two full bathrooms, and a separate laundry room. The primary suite includes a generous walk-in closet, dual sinks, a soaking tub, and a separate shower. Fresh interior paint throughout the home. Enjoy a north-facing backyard with mature shrubs and low-maintenance landscaping--great for relaxing or entertaining. Located in the desirable Everton Grove community, within walking distance to Orchard Park and close to top-rated schools, shopping, and major freeways.
Location
State CA
County Riverside
Area 249 - Eastvale
Interior
Interior Features Granite Counters, High Ceilings, Open Floorplan, Pantry, Recessed Lighting, Kitchen Island, Kitchen Open to Family Room, Walk-In Pantry
Heating Central
Cooling Central Air
Flooring Laminate
Fireplaces Type None
Laundry Dryer Included, Individual Room, Inside, Washer Included
Exterior
Exterior Feature Lighting, Rain Gutters
Parking Features Driveway
Garage Spaces 2.0
Pool None
Community Features Sidewalks, Street Lights
Utilities Available Sewer Available, Water Available, Natural Gas Available
View Y/N No
View None
Building
Lot Description Sprinklers, Landscaped, Lawn, Level with Street, Sprinkler System, Yard
Sewer Public Sewer
Read Less
Want to know what your home might be worth? Contact us for a FREE valuation!

Our team is ready to help you sell your home for the highest possible price ASAP
GET MORE INFORMATION





