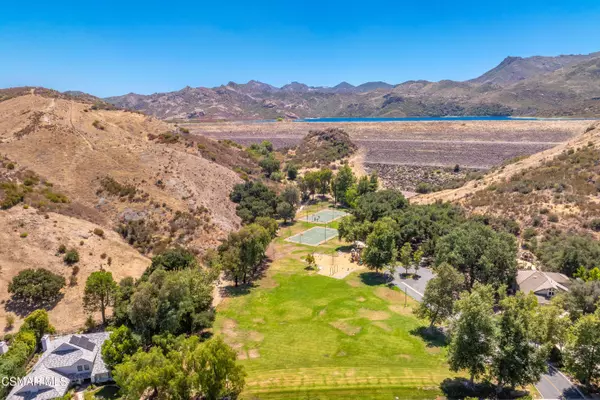$2,000,000
$1,975,000
1.3%For more information regarding the value of a property, please contact us for a free consultation.
3435 Three Springs Drive Westlake Village, CA 91361
5 Beds
4 Baths
3,528 SqFt
Key Details
Sold Price $2,000,000
Property Type Single Family Home
Listing Status Sold
Purchase Type For Sale
Square Footage 3,528 sqft
Price per Sqft $566
MLS Listing ID 224004504
Sold Date 11/22/24
Bedrooms 5
Full Baths 3
Half Baths 1
HOA Fees $198/mo
Originating Board Conejo Simi Moorpark Association of REALTORS®
Year Built 1988
Lot Size 8,884 Sqft
Property Description
Welcome to this beautifully upgraded 5-bedroom, 3.5-bathroom Three Springs home that includes an upstairs bonus room, ideally situated on a coveted corner lot in a highly sought-after neighborhood in Westlake Village. Designed for modern living and entertaining, this home features one of the most popular floor plans that exudes both elegance and functionality. Step inside to find gleaming wood floors that flow through much of the home. The grand foyer greets you with soaring vaulted ceilings and custom glass double doors leading to a versatile office or playroom. The living room offers a touch of grandeur with a cathedral ceiling and large windows that flood the space with natural light, while the formal dining room opens to the backyard, creating a seamless indoor-outdoor flow perfect for gatherings. The heart of the home is the gourmet kitchen, which has been thoughtfully updated with white cabinetry, high-end stainless steel appliances, and a custom oversized island with seating for four at table height - an ideal spot for casual meals and entertaining. Enjoy added convenience with a walk-in pantry. The kitchen opens to the inviting family room, complete with an adjacent custom walk-up bar and wine fridge, offering a cozy space to unwind by the fireplace. The downstairs bedroom suite has been expanded to include a private full bathroom and a walk-in closet, providing a comfortable retreat for guests or family members. A convenient powder room is also located on the main level. Upstairs, you'll find all bedrooms with high ceilings, adding to the airy, spacious feel. The primary suite is an indulgent retreat, boasting a fully renovated bathroom with custom cabinetry, dual sinks, a large walk-in shower, and a luxurious freestanding tub. Added closet space ensures no compromise on storage. An extra-large secondary bedroom/bonus room upstairs has capped plumbing behind the walls, making it easy to add an en-suite bathroom if desired. All bedrooms are generously sized, ideal for family and guests alike. The front and back yards have been professionally landscaped, creating a lush setting with vibrant roses and a variety of fruit trees lining the side yard. The backyard offers multiple seating areas, one with a shaded overhang, ideal for outdoor entertaining. The lawn provides plenty of room to add a pool, making this outdoor space both functional and versatile. Additional amenities include a custom laundry/mud room with a sink and A/C, which can be converted back to a 3-car garage if desired, a newer water heater, newer A/C, Ring security, and two outlets for electric car charging. Located in the scenic and family-friendly Three Springs community, this home is close to the lake, shopping, dining, and wine tasting options in Westlake Village and beyond. As part of the highly acclaimed Las Virgenes Unified School District, this residence provides an exceptional lifestyle in a truly desirable neighborhood. This home truly embodies the best of Three Springs living - don't miss the opportunity to make it yours!
Location
State CA
County Los Angeles
Interior
Flooring Ceramic Tile, Wood/Wood Like
Fireplaces Type Other, Living Room
Exterior
Garage Spaces 2.0
View Y/N Yes
Building
Story 2
Read Less
Want to know what your home might be worth? Contact us for a FREE valuation!

Our team is ready to help you sell your home for the highest possible price ASAP

GET MORE INFORMATION





