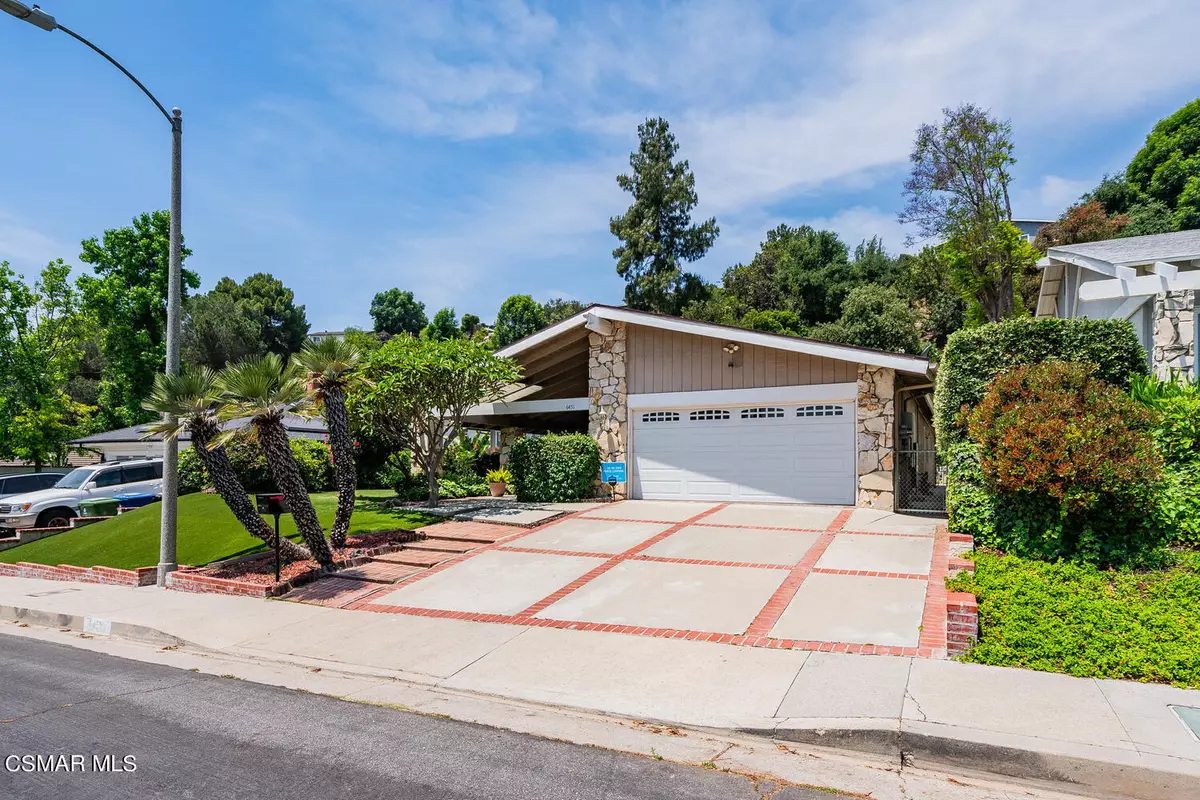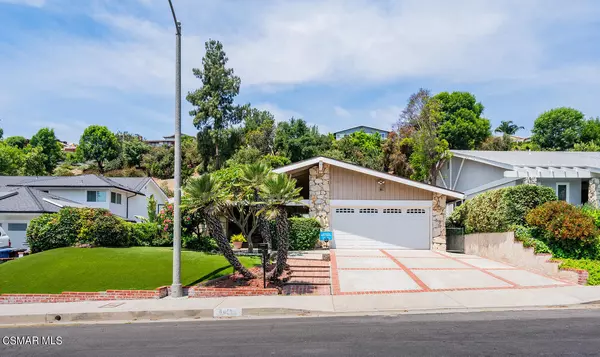$1,100,000
$1,199,900
8.3%For more information regarding the value of a property, please contact us for a free consultation.
6451 Valley Circle Terrace West Hills, CA 91307
4 Beds
2 Baths
2,184 SqFt
Key Details
Sold Price $1,100,000
Property Type Single Family Home
Listing Status Sold
Purchase Type For Sale
Square Footage 2,184 sqft
Price per Sqft $503
MLS Listing ID 224002358
Sold Date 09/27/24
Style Ranch
Bedrooms 4
Full Baths 2
Originating Board Conejo Simi Moorpark Association of REALTORS®
Year Built 1969
Lot Size 0.285 Acres
Property Description
This desirable single story has kept the charm of its mid-century build; note the accents of its archetypal stone treatment. At the entry, be greeted by a spacious porch covered by a wide-sloping open gable roof, which provides a peaceful shaded area. Step down to the living room, which has an open vaulted beamed ceiling, windows with shutters, and a central stone wood-burning fireplace, and opens to the formal dining area. Proceed to the family room, which has a central ceiling fan, recessed lighting, and a sliding window door to the backyard. Adjacent is the kitchen featuring a cozy breakfast nook, another sliding window door to the backyard, a large greenhouse window, white appliances, ample cabinetry, attractive granite countertops, and recessed lighting. A laundry room off the kitchen features upper cabinets, sink and a door to the outside. The primary bedroom features a vaulted ceiling, plantation shutters, a ceiling fan with recessed lighting, and windows to the backyard. The primary bathroom has double sinks with a granite countertop and a separate tub and shower. There are 3 additional bedrooms, direct access to the two-car garage, and a second full bathroom with double sinks, a granite countertop, a tub with shower, and a door to the outside. Enjoy entertaining and lounging in your backyard, which includes a covered patio, a sparkling pool and spa with brick accents, and a storage shed. Privacy is enhanced by lush landscaping. Additional features include a leased solar system, spacious step-in hall closets, recessed lighting, fan lights, bookshelves, and plantation shutters. This home offers tremendous improvement potential and is situated in a lovely residential neighborhood that is close to schools, parks, shopping, freeway access, and recreation.
Location
State CA
County Los Angeles
Interior
Interior Features Other, Granite Counters, Formal Dining Room
Heating Forced Air
Cooling Central A/C
Flooring Carpet, Linoleum, Wood/Wood Like
Fireplaces Type Other, Living Room
Laundry Individual Room
Exterior
Parking Features Attached
Garage Spaces 2.0
Pool Heated, Heated - Gas
Community Features None
View Y/N No
Building
Lot Description Back Yard, Curbs, Front Yard, Landscaped, Lawn, Sidewalks, Street Lighting
Story 1
Sewer In Street
Read Less
Want to know what your home might be worth? Contact us for a FREE valuation!

Our team is ready to help you sell your home for the highest possible price ASAP

GET MORE INFORMATION





