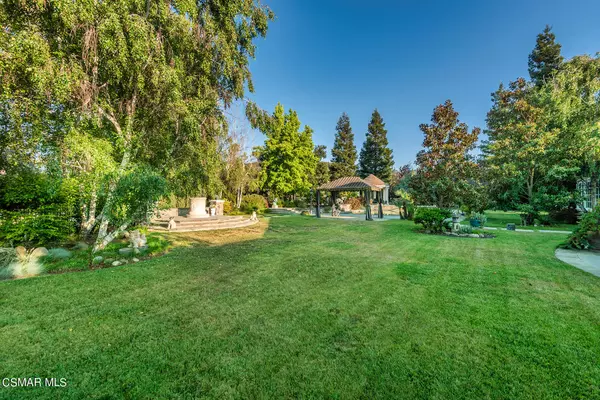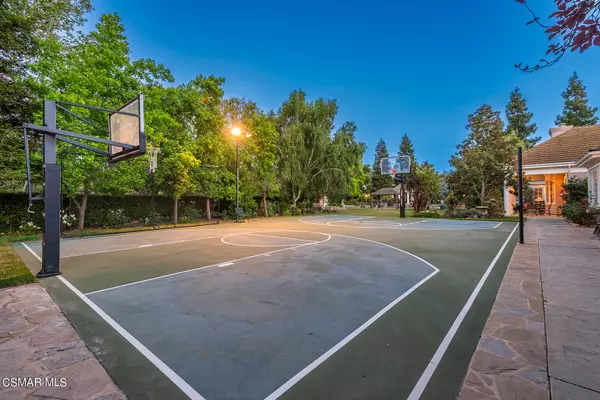$6,250,000
$6,495,000
3.8%For more information regarding the value of a property, please contact us for a free consultation.
2138 Marshbrook Road Thousand Oaks, CA 91361
6 Beds
7 Baths
7,921 SqFt
Key Details
Sold Price $6,250,000
Property Type Single Family Home
Listing Status Sold
Purchase Type For Sale
Square Footage 7,921 sqft
Price per Sqft $789
Subdivision Sherwood Country Estates-782
MLS Listing ID 224002312
Sold Date 07/19/24
Style Traditional
Bedrooms 6
Full Baths 6
Half Baths 1
HOA Fees $711/qua
Originating Board Conejo Simi Moorpark Association of REALTORS®
Year Built 1999
Lot Size 1.138 Acres
Property Description
Stunning timeless traditional ideally set on a flat cul-de sac with extraordinary all usable grounds in guard gated Lake Sherwood! Highly desired floorplan livable mostly as SINGLE STORY with only a tremendous bonus room and large 6th bedroom suite upstairs. The primary suite and 4 other en-suite bedrooms are all on main level making this the perfect floorplan! Interior features include an office/library, true formal dining room and a wonderful center island kitchen that opens to the great room! The resort quality grounds are special and unique! There is a large pebble tech pool and spa, gazebo, full sized sports court with lights and massive manicured lawns all with total privacy! Other amenities include a four car garage, four fireplaces and much more. There is an abundance of original charm and elegance with this very special offering!
Location
State CA
County Ventura
Interior
Interior Features Built-Ins, Crown Moldings, High Ceilings (9 Ft+), Wainscotting, Wet Bar, Granite Counters, Formal Dining Room, Walk-In Closet(s)
Heating Central Furnace
Cooling Central A/C, Zoned A/C
Flooring Carpet, Stone Tile, Wood/Wood Like
Fireplaces Type Other, Outside, Exterior, Library, Family Room, Gas
Laundry Individual Room
Exterior
Parking Features Garage - 4 Doors
Garage Spaces 4.0
Pool Private Pool
Community Features Sport Court
View Y/N Yes
View Lake View, Mountain View
Building
Lot Description Fenced Yard, Gated Community, Lawn, Cul-De-Sac
Story 2
Sewer Public Sewer
Read Less
Want to know what your home might be worth? Contact us for a FREE valuation!

Our team is ready to help you sell your home for the highest possible price ASAP
GET MORE INFORMATION





