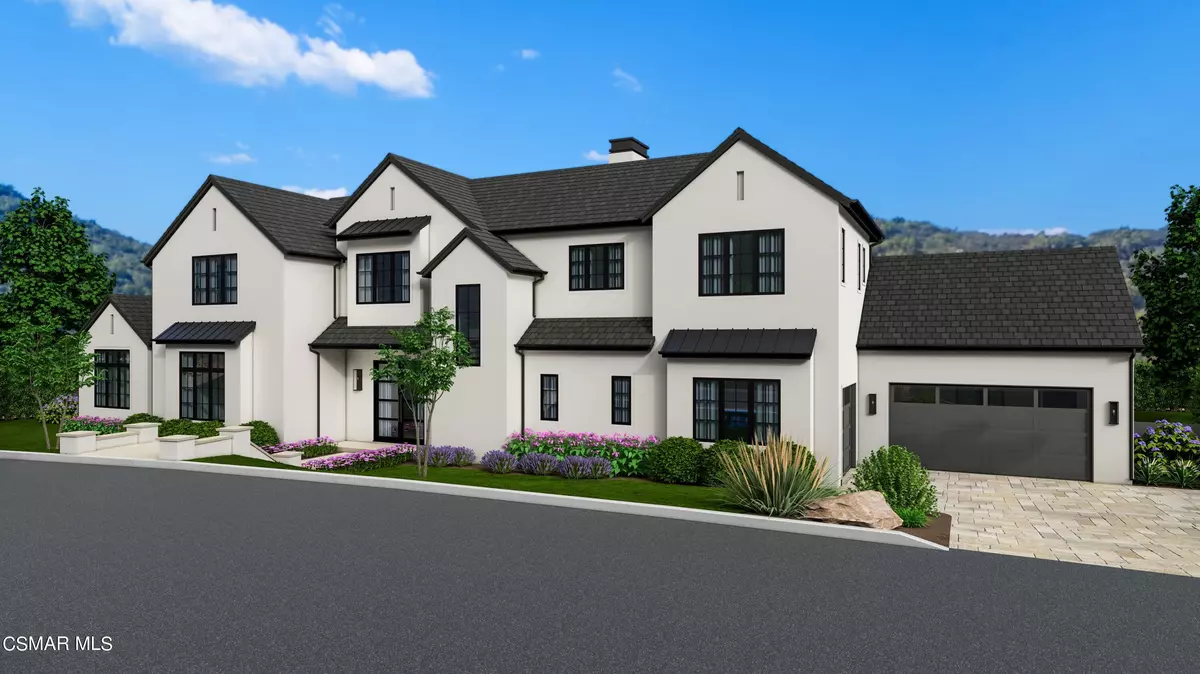$6,800,000
$6,950,000
2.2%For more information regarding the value of a property, please contact us for a free consultation.
2517 Calbourne Court Thousand Oaks, CA 91361
5 Beds
6 Baths
5,641 SqFt
Key Details
Sold Price $6,800,000
Property Type Single Family Home
Listing Status Sold
Purchase Type For Sale
Square Footage 5,641 sqft
Price per Sqft $1,205
Subdivision Sherwood Country Estates-782
MLS Listing ID 223001888
Sold Date 04/24/24
Style Contemporary
Bedrooms 5
Full Baths 5
Half Baths 1
HOA Fees $649/mo
Originating Board Conejo Simi Moorpark Association of REALTORS®
Year Built 2024
Lot Size 0.391 Acres
Property Description
The Lakeview is a gorgeous Modern Estate style home located behind the gates of the prestigious Sherwood Country Club Community. This two story home boasts five bedrooms, five baths plus a powder room, a gourmet kitchen with Wet Bar open to the dining area and the expansive Great Room which leads you out through large corner pocket doors to an expansive covered patio. A Den/Media Room sits on the first floor with an elevator taking you to the Master Suite which has His/Her walk-in closets and Water closets and sliding doors leading out to a large, private balcony with amazing lake views. The home comes with the latest in-home automation, a Lutron lighting system, a solar panel package and a three car garage. The home sits along the Lake Sherwood's inlet, comes with a private dock and is down the street from the beautiful Sherwood Lake Club. Truly one of a kind!
Location
State CA
County Ventura
Interior
Interior Features Built-Ins, Elevator, High Ceilings (9 Ft+), Home Automation Sys, Turnkey, Pantry, Kitchen Island, Walk-In Closet(s)
Heating Central Furnace, Zoned, Natural Gas
Cooling Air Conditioning, Central A/C, Zoned A/C
Flooring Carpet, Hardwood, Stone
Fireplaces Type Other, Great Room, Gas
Laundry Individual Room
Exterior
Exterior Feature Balcony, Rain Gutters
Parking Features Attached
Garage Spaces 3.0
Community Features Community Dock, Golf Course in Development, Basketball, Paddle
View Y/N Yes
View Lake View, Mountain View
Building
Lot Description Back Yard, Fenced Yard, Gated Community, Street Paved, Street Private, Corner Lot, Cul-De-Sac
Story 2
Sewer In Street
Read Less
Want to know what your home might be worth? Contact us for a FREE valuation!

Our team is ready to help you sell your home for the highest possible price ASAP
GET MORE INFORMATION





