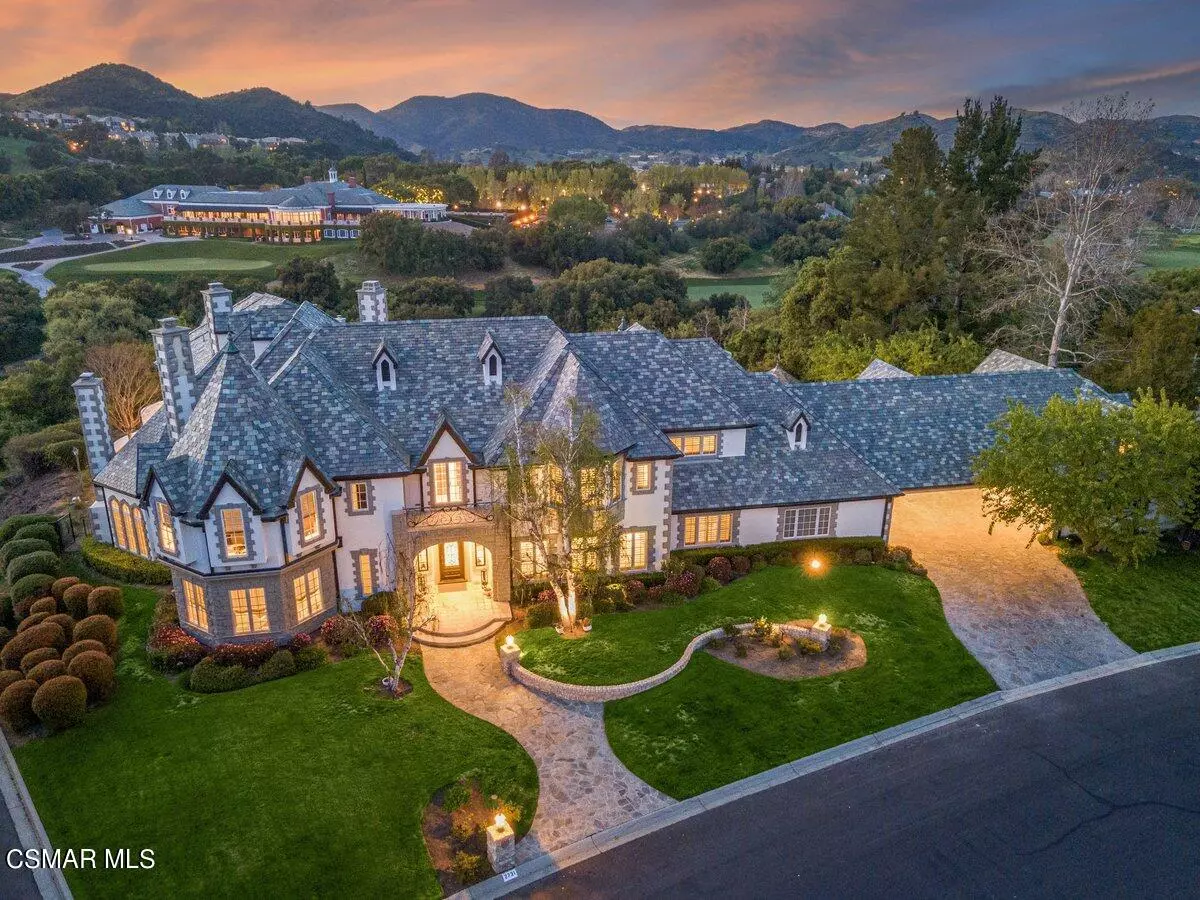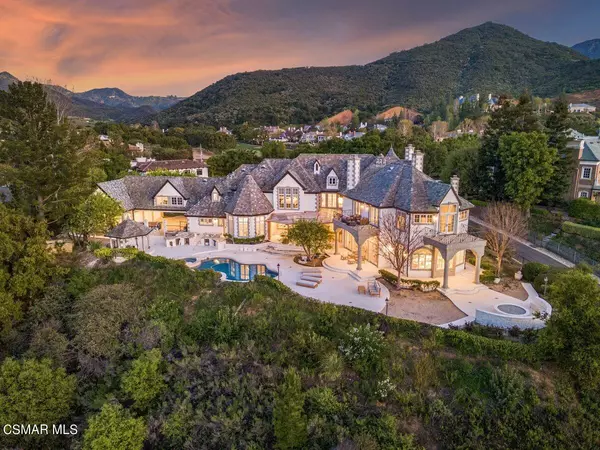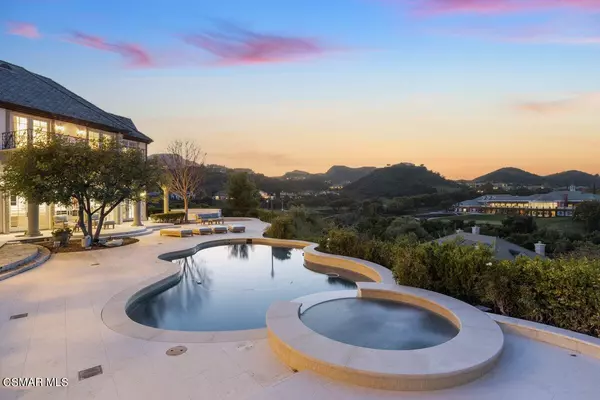$10,000,000
$10,499,999
4.8%For more information regarding the value of a property, please contact us for a free consultation.
2731 Elderoak Road Thousand Oaks, CA 91361
6 Beds
9 Baths
9,304 SqFt
Key Details
Sold Price $10,000,000
Property Type Single Family Home
Listing Status Sold
Purchase Type For Sale
Square Footage 9,304 sqft
Price per Sqft $1,074
Subdivision Sherwood Country Estates-782
MLS Listing ID 223001533
Sold Date 06/09/23
Style French,Other
Bedrooms 6
Full Baths 8
Half Baths 1
HOA Fees $525/qua
Year Built 1993
Lot Size 1.120 Acres
Property Description
Welcome HOME!
Introducing an exclusive Remodeled French-inspired estate nestled in the prestigious guard-gated community of Lake Sherwood. This stunning property offers unparalleled privacy and unobstructed panoramic views that will take your breath away.
A grand entrance welcomes you into this meticulously crafted home, featuring a soaring two-story foyer, a spacious family/great room, an executive office/library, and an elevator that conveniently takes you between floors.
The main house boasts four bedrooms, including a luxurious master suite with a private balcony, while a true one-bedroom guest apartment with a separate entrance offers ample living space for extended family or guests.
Step outside and bask in the California sunshine in the sprawling backyard, complete with a sparkling pool and spa, a covered gazebo, a barbecue center, and lush green lawns - all set against the backdrop of the stunning Sherwood hills.
This is a rare opportunity to own one of the original custom estates in this world-class golf course community. Don't miss your chance to make this iconic home yours - schedule a viewing today!
Location
State CA
County Ventura
Interior
Interior Features 9 Foot Ceilings, Built-Ins, Crown Moldings, High Ceilings (9 Ft+), Granite Counters, Kitchen Island, In-Law Floorplan
Heating Forced Air, Zoned, Natural Gas
Cooling Air Conditioning, Zoned A/C
Flooring Carpet, Stone Tile, Wood/Wood Like
Fireplaces Type Other, Library, Family Room, Living Room, Gas
Laundry Area in Unit, Individual Room, Laundry Area
Exterior
Exterior Feature Balcony, Rain Gutters
Garage Spaces 5.0
Pool Heated - Gas
Community Features Community Dock, Golf Course in Development
View Y/N Yes
Building
Lot Description Curbs, Fenced, Gated Community, Gated with Guard, Gutters, Landscaped, Lawn, Cul-De-Sac
Story 2
Sewer Public Sewer
Read Less
Want to know what your home might be worth? Contact us for a FREE valuation!

Our team is ready to help you sell your home for the highest possible price ASAP
GET MORE INFORMATION





