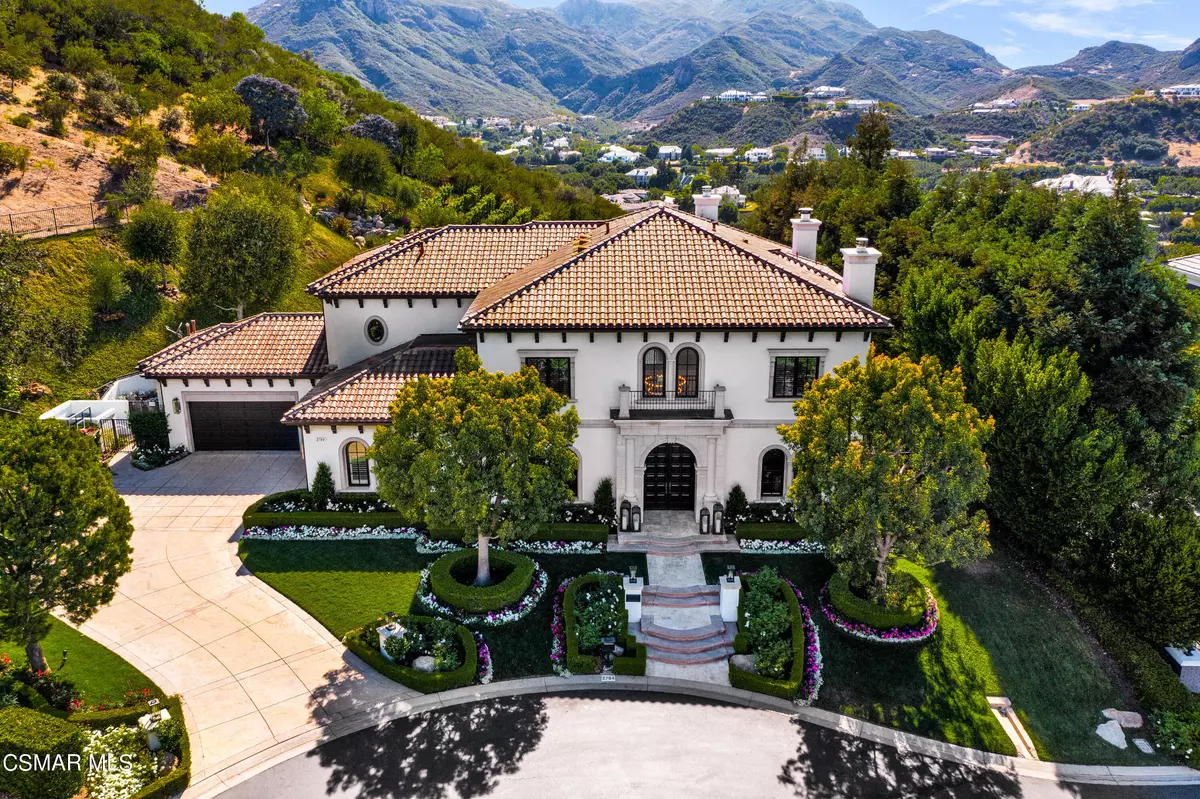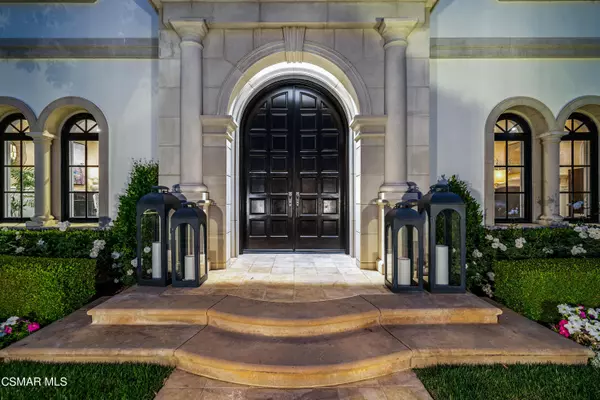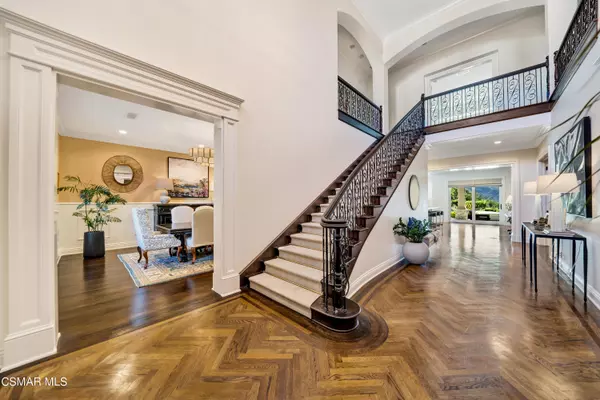$5,800,000
$6,150,000
5.7%For more information regarding the value of a property, please contact us for a free consultation.
2784 Queens Garden Court Thousand Oaks, CA 91361
5 Beds
6 Baths
5,990 SqFt
Key Details
Sold Price $5,800,000
Property Type Single Family Home
Listing Status Sold
Purchase Type For Sale
Square Footage 5,990 sqft
Price per Sqft $968
Subdivision Sherwood Country Estates-782
MLS Listing ID 222003166
Sold Date 09/09/22
Style Villa
Bedrooms 5
Full Baths 5
Half Baths 1
HOA Fees $605/qua
Year Built 2005
Lot Size 1.266 Acres
Property Description
Exceptional Sherwood updated view estate! Located on a quiet cul-de-sac in Sherwood Country Club; this spectacular lot of nearly 1.2 acres provides panoramic views overlooking the golf course and beautiful Santa Monica mountains. The stunning grounds feature infinity pool and spa, BBQ/Entertainment center, 2 firepits, waterfall, covered loggia, and extensive mature plantings, including a hillside vineyard. The approx. 6000 sf updated home features all new kitchen appliances, beautiful wood floors, caesarstone countertops & 3 fireplaces. The ideal floor plan includes; formal living room and dining room, large family room, adjacent gourmet double island kitchen with separate breakfast room, downstairs bedroom, game/library/or office and 4 more en-suite bedrooms upstairs. The primary suite includes a separate sitting room, large balcony with unbelievable views, dual closets and sumptuous bath. This is truly a special location with an unprecedented view, privacy and setting!
Location
State CA
County Ventura
Interior
Interior Features Built-Ins, Crown Moldings, High Ceilings (9 Ft+), Recessed Lighting, Pantry, Stone Counters, Formal Dining Room, Walk-In Closet(s)
Heating Zoned, Natural Gas
Cooling Central A/C, Zoned A/C
Flooring Stone Tile, Wood/Wood Like
Fireplaces Type Fire Pit, Other, Family Room, Living Room, Gas Starter
Laundry Individual Room
Exterior
Exterior Feature Balcony
Parking Features Attached
Garage Spaces 4.0
Pool Heated, Private Pool
View Y/N Yes
View Golf Course View, Mountain View
Building
Lot Description Fenced Yard, Gated Community, Street Private, Cul-De-Sac
Story 2
Sewer In Street
Read Less
Want to know what your home might be worth? Contact us for a FREE valuation!

Our team is ready to help you sell your home for the highest possible price ASAP
GET MORE INFORMATION





