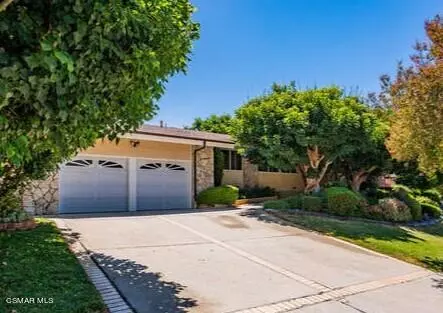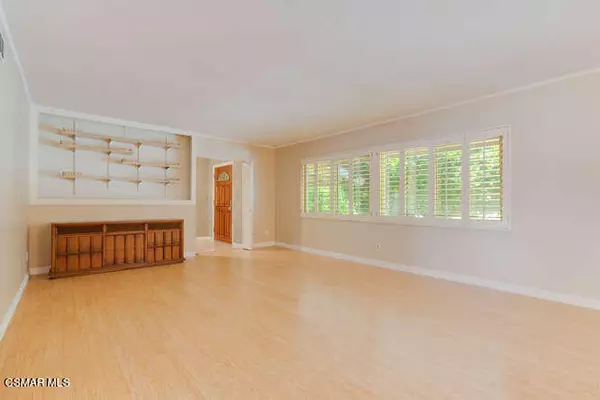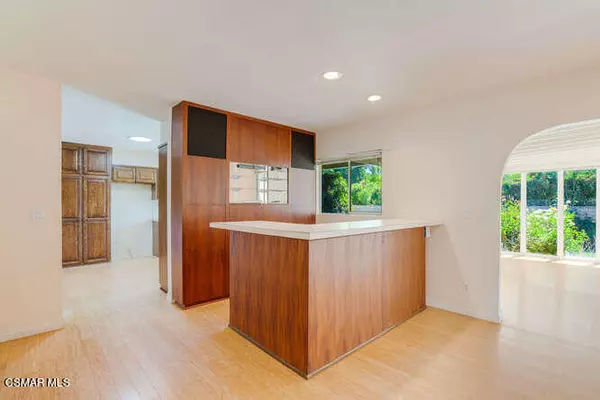$1,425,000
$1,499,998
5.0%For more information regarding the value of a property, please contact us for a free consultation.
4626 Brewster Drive Tarzana, CA 91356
3 Beds
2 Baths
2,173 SqFt
Key Details
Sold Price $1,425,000
Property Type Single Family Home
Listing Status Sold
Purchase Type For Sale
Square Footage 2,173 sqft
Price per Sqft $655
MLS Listing ID 222003099
Sold Date 08/26/22
Style Bungalow,Mid Century
Bedrooms 3
Full Baths 2
Year Built 1959
Lot Size 0.270 Acres
Property Description
An amazing opportunity to own south of the Boulevard in the coveted El Caballero Estates, this single-story, mid-century modern charmer is priced below any other property in the hills of Tarzana! Bring your paintbrush and some design savvy and transform this blank canvas into an incredible showplace! The three-bedroom, two bath home features a large, combined living/dining area, and the adjoining family room - anchored by a stone fireplace and custom-built bar - give the home a casual retro vibe. Arched passageways and hardwood flooring connect the living areas with the light and bright sunroom which can be used as flex space, a rec room, or office...the possibilities are endless! The primary bedroom can be accessed via French Doors from the sunroom or alternatively via a hallway connecting it to the additional bedrooms - all of which have brand new carpet! The private, entertainer's backyard boasts a large pool, lush landscaping, mature fruit trees, and an expansive synthetic turf lawn area perfect for entertaining family and friends. The two-car garage, outfitted with ample built-in storage, has been expanded to accommodate a boat, extra car, or workshop – or possibly could be transformed into additional living space or an ADU. El Caballero and Braemar country clubs, as well as shopping and restaurants are all close by. This is a great property in a great neighborhood at a great price. Don't let this one slip away.
Location
State CA
County Los Angeles
Interior
Interior Features Bar, Built-Ins, Recessed Lighting, Tile Counters, Formal Dining Room, Walk-In Closet(s)
Heating Central Furnace, Forced Air, Natural Gas
Cooling Ceiling Fan(s), Central A/C
Flooring Carpet, Wood/Wood Like
Fireplaces Type Other, Family Room
Laundry In Garage
Exterior
Exterior Feature Rain Gutters
Parking Features Attached
Garage Spaces 3.0
Pool Heated - Gas, Private Pool, Pool Cover, Gunite
View Y/N No
Building
Lot Description Back Yard, Fenced Yard, Front Yard, Fully Fenced, Lawn, Lot Shape-Rectangle
Story 1
Sewer Public Sewer
Read Less
Want to know what your home might be worth? Contact us for a FREE valuation!

Our team is ready to help you sell your home for the highest possible price ASAP

GET MORE INFORMATION





