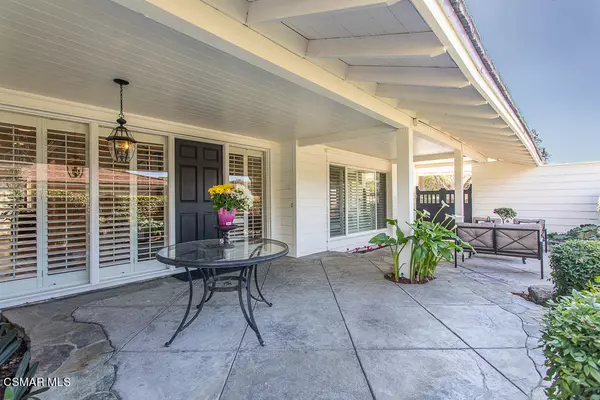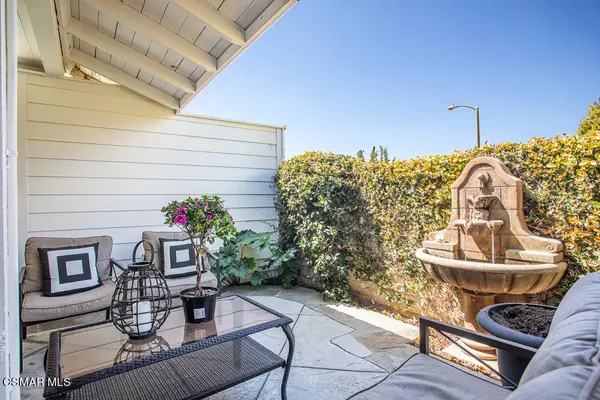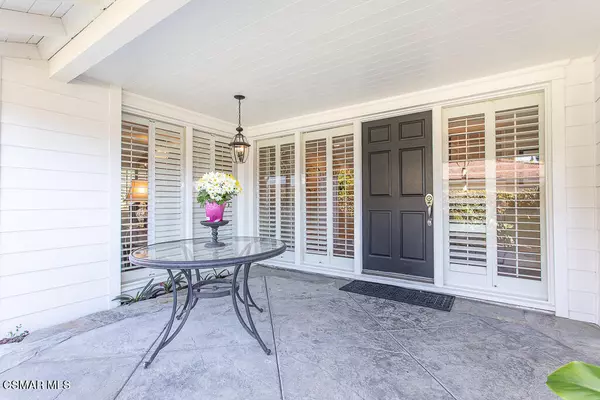$1,300,000
$1,214,500
7.0%For more information regarding the value of a property, please contact us for a free consultation.
31733 Kentfield Court Westlake Village, CA 91361
4 Beds
3 Baths
2,412 SqFt
Key Details
Sold Price $1,300,000
Property Type Single Family Home
Listing Status Sold
Purchase Type For Sale
Square Footage 2,412 sqft
Price per Sqft $538
Subdivision Mayfair/1St Neighborhood-715
MLS Listing ID 221001569
Sold Date 05/06/21
Style Traditional
Bedrooms 4
Full Baths 3
HOA Fees $56/qua
Year Built 1967
Lot Size 6,244 Sqft
Property Description
WOW! Gorgeous Remodeled 4 Bedroom, Plus Office, 3 Bath First Neighborhood Home On A Cul De Sac! Elegant living room with fireplace, custom window seat and built-in cabinets. Formal Dining Room is currently used as an office. Beautifully Remodeled Kitchen with granite counters, custom cabinets & upgraded appliances. Spacious Family Room and Formal Dining Area open to the kitchen. Remodeled Powder Room Downstairs with pedestal sink and custom shower. Master bedroom upstairs with large walk-in closet. Remodeled Master Bath with granite counter, upgraded vanity, custom tile shower & frameless shower doors. Three other spacious bedrooms upstairs with plush neutral carpeting. Upstairs Guest Bath upstairs with granite counter, dual sinks & custom tile. Upgrades include custom woodwork, smooth ceilings, recessed lighting, neutral interior paint, travertine stone floors, wood floors, HVAC & hot water heater replaced. Large finished 2 car garage has epoxy floor, custom built-in cabinets, auto opener & pull down ladder. It is currently used as a media/play room. The large private backyard is perfect for large parties & entertaining. There is plenty of room for a pool. The covered patio and artificial turf ensure easy maintenance. This home backs to a beautiful greenbelt. Easy access to the First Neighborhood community pool, club house, greenbelts, park, White Oak Elementary, A National Blue Ribbon School, Westlake Golf Course, restaurants, shopping & freeway access! This is a turn key home! Welcome Home! You Have Arrived!
Location
State CA
County Los Angeles
Interior
Interior Features Built-Ins, Cathedral/Vaulted, Crown Moldings, Open Floor Plan, Recessed Lighting, Turnkey, Two Story Ceilings, Granite Counters, Formal Dining Room, Walk-In Closet(s)
Heating Central Furnace, Fireplace, Forced Air, Natural Gas
Cooling Ceiling Fan(s), Central A/C
Flooring Carpet, Travertine, Wood/Wood Like
Fireplaces Type Other, Living Room
Exterior
Parking Features Garage - 1 Door
Garage Spaces 2.0
Pool Community Pool, Gunite
Utilities Available Cable Connected
View Y/N Yes
Building
Lot Description Back Yard, Curbs, Fully Fenced, Landscaped, Room for a Pool, Sidewalks, Street Lighting, Street Paved, Cul-De-Sac
Story 2
Sewer Public Sewer
Schools
Middle Schools Lindero Canyon
Read Less
Want to know what your home might be worth? Contact us for a FREE valuation!

Our team is ready to help you sell your home for the highest possible price ASAP

GET MORE INFORMATION





