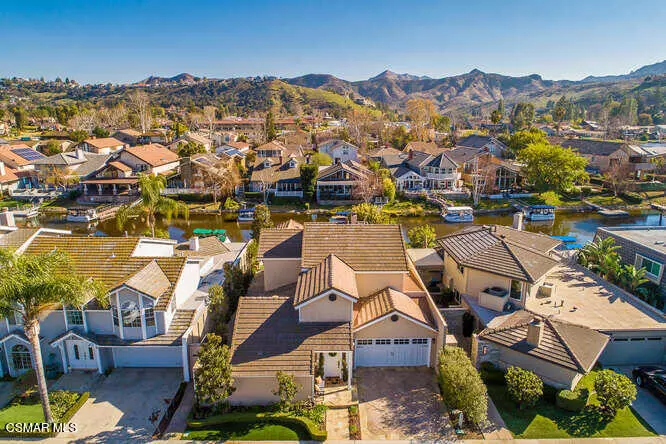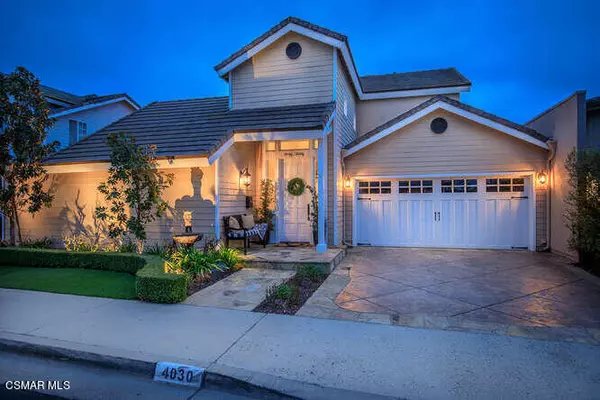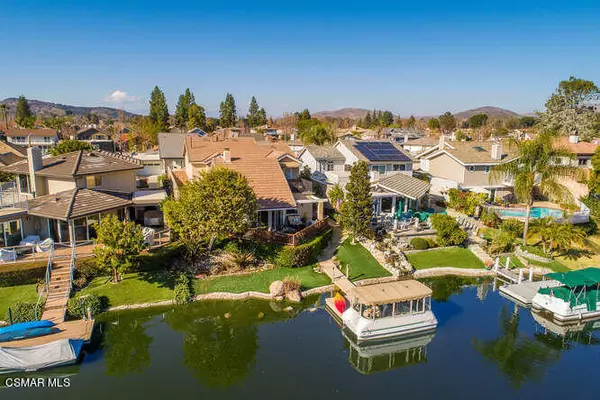$2,350,000
$2,279,000
3.1%For more information regarding the value of a property, please contact us for a free consultation.
4030 Mariner Circle Westlake Village, CA 91361
4 Beds
3 Baths
3,054 SqFt
Key Details
Sold Price $2,350,000
Property Type Single Family Home
Listing Status Sold
Purchase Type For Sale
Square Footage 3,054 sqft
Price per Sqft $769
Subdivision Westlake Island-711
MLS Listing ID 221000725
Sold Date 04/27/21
Style Traditional
Bedrooms 4
Full Baths 2
Three Quarter Bath 1
HOA Fees $210/qua
Year Built 1967
Lot Size 5,387 Sqft
Property Description
Westlake Island living at its best in this 24 hour guard gated community. Access all the pleasures of Westlake Lake from your private dock; kayaking, boating and fishing! Live the lake lifestyle in this beautiful 4 bedroom, 3 bathroom waterfront home. Enter a dramatic and spacious entrance with lake views visible from the first step. Make your way down the grand hallway past the office or study, to a formal dining room, and spacious kitchen which flows directly into your living space. Off the great room, find direct access to your wrap around redwood deck—the perfect place to relax, entertain, and enjoy your lakefront views, morning, noon and night. Below the deck you'll find a grass lawn which leads to your private dock. Side patio offers extra entertaining space, landscaping, a fountain, space for seating and a barbecue. Around the corner from your living space, find a large bedroom and spacious full bath with the potential to serve as a downstairs master suite, currently used as a billiards room. Downstairs, find two additional bedrooms and one full bath. Upstairs, you'll find a large, private master suite—complete with a spacious en-suite bath, extra large walk-in closet, sitting area that can be enjoyed as an exercise room or office and a beautiful second story deck to soak in your view with serenity. Enjoy a sunset cruise to dine in one of The Landings finest restaurants....a short boat cruise away! A lakefront property of this caliber won't last long.
Location
State CA
County Los Angeles
Interior
Interior Features 9 Foot Ceilings, Cathedral/Vaulted, Living Room Deck Att, Open Floor Plan, Pull Down Attic Stairs, Granite Counters, Pantry, Formal Dining Room, Walk-In Closet(s)
Heating Forced Air, Natural Gas
Cooling Air Conditioning, Central A/C, Dual, Zoned A/C
Flooring Carpet, Travertine
Fireplaces Type Other, Family Room, Gas Starter
Laundry In Garage
Exterior
Exterior Feature Balcony, Boat Slip
Parking Features Attached
Garage Spaces 2.0
Community Features None
View Y/N Yes
View Lake Front View, Mountain View
Building
Lot Description Back Yard, Front Yard, Gated Community, Gated with Guard, Landscaped, Street Private, Cul-De-Sac
Story 2
Sewer Public Sewer
Read Less
Want to know what your home might be worth? Contact us for a FREE valuation!

Our team is ready to help you sell your home for the highest possible price ASAP
GET MORE INFORMATION





