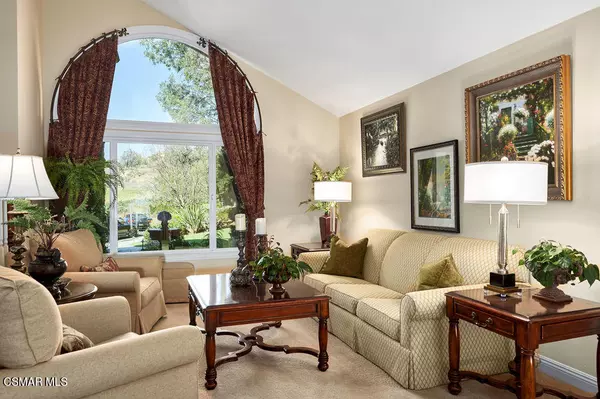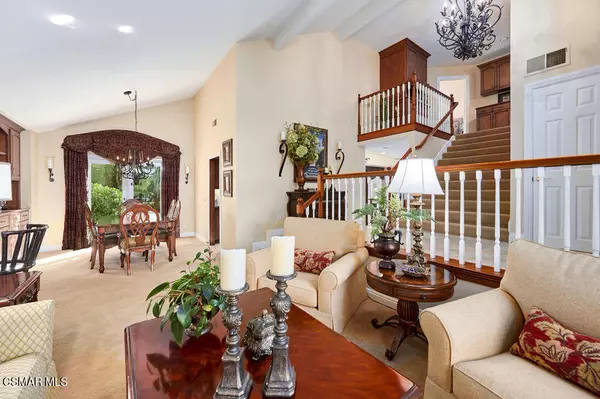$1,395,000
$1,275,000
9.4%For more information regarding the value of a property, please contact us for a free consultation.
3411 Clarendon Place Thousand Oaks, CA 91360
5 Beds
4 Baths
2,870 SqFt
Key Details
Sold Price $1,395,000
Property Type Single Family Home
Listing Status Sold
Purchase Type For Sale
Square Footage 2,870 sqft
Price per Sqft $486
Subdivision Copperwood-562
MLS Listing ID 221001244
Sold Date 04/23/21
Bedrooms 5
Full Baths 3
Half Baths 1
Year Built 1981
Lot Size 0.338 Acres
Property Description
Exceptional 5 bedroom 3 ½ Bath Pool Home on 1/3 acre on private dual cul-de-sac, sides to open space and directly across from Northwood Park. Pause outside to take in the incredible curb appeal complete with custom pavers, Malibu lighting, artificial grass, updated garage doors, rock waterfall plus fountain. Then step inside this professionally designed home to experience an abundance of natural light streaming through the custom windows, highlighting the cathedral ceilings, hand distressed built-in cabinetry in the dining room, and impeccable design. Off of the dining room and living room is a hallway leading to two generously sized guest bedrooms with vaulted ceilings, walk in closets and updated guest bathroom with walk-in shower and ample storage space. Redesigned kitchen features hand destressed hardwood cabinets, 2 pantries, granite counter tops and stainless steel appliances. Kitchen opens to cozy family room with stoned wrapped fireplace, custom built entertainment center and bar top, all overlooking serene and private entertainer's yard. Upstairs find 2 additional guest bedrooms, an updated guest bathroom and custom cabinets in the hallway. Enter the large master suite with sitting area, walk-in-closet, ensuite bathroom with dual sinks, custom walk-in shower with frameless shower door, private water closet. Walk through French doors to the private master suite balcony, great for enjoying sunsets and looking out over the backyard oasis that boasts meticulously maintained landscaping, custom lighting, pool with rock waterfall, additional water features and spa. Entertain friends and family with the built in BBQ, covered patio, and outdoor fireplace. Additional updates include house sound system, rain gutters, rod iron fencing surrounding the back yard with additional protection to keep out unwanted pests, completely secured dog run, and smooth coat stucco. Split/ dual system Heat and Air Hurry to see this BEAUTIFUL home, it won't last long!
Location
State CA
County Ventura
Interior
Interior Features Built-Ins, Surround Sound Wired, Turnkey, Granite Counters, Formal Dining Room
Heating Central Furnace, Natural Gas
Cooling Air Conditioning, Central A/C
Flooring Carpet, Ceramic Tile
Fireplaces Type Other, Outside, Exterior, Family Room
Laundry Individual Room
Exterior
Exterior Feature Balcony
Garage Spaces 3.0
Pool Private Pool
Community Features None
View Y/N No
Building
Lot Description Fenced Yard, Landscaped, Lawn, Lot Shape-Irregular, Street Paved, Cul-De-Sac
Story 2
Sewer Public Sewer
Read Less
Want to know what your home might be worth? Contact us for a FREE valuation!

Our team is ready to help you sell your home for the highest possible price ASAP

GET MORE INFORMATION





