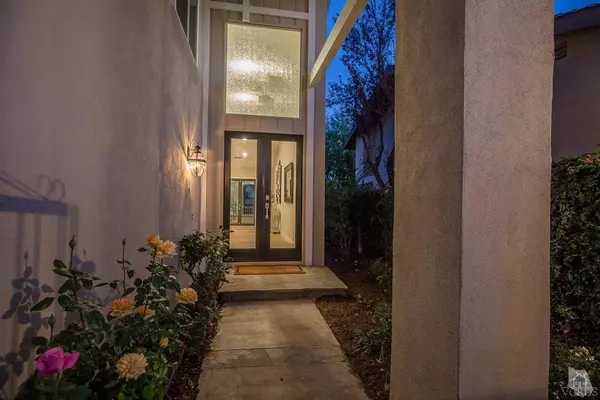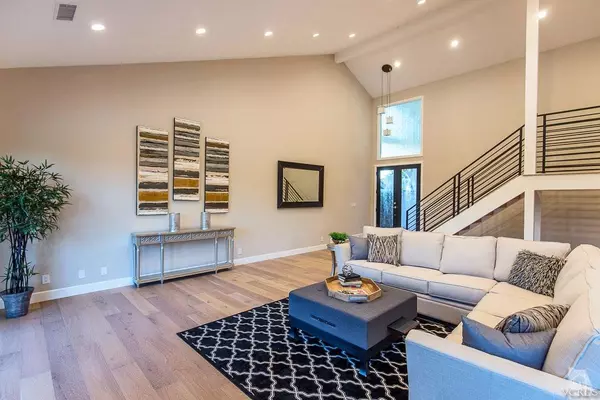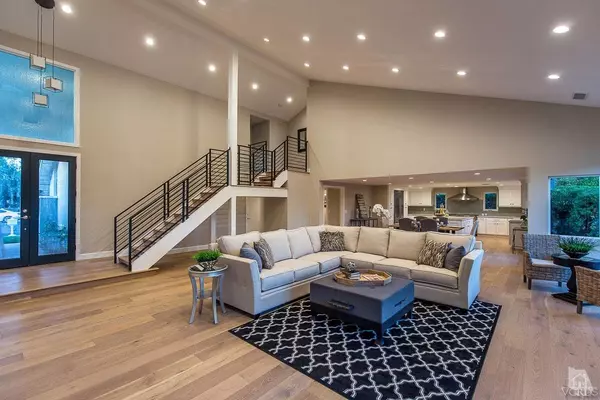$2,150,000
$2,199,900
2.3%For more information regarding the value of a property, please contact us for a free consultation.
1306 Bluesail Circle Westlake Village, CA 91361
3 Beds
4 Baths
2,844 SqFt
Key Details
Sold Price $2,150,000
Property Type Single Family Home
Listing Status Sold
Purchase Type For Sale
Square Footage 2,844 sqft
Price per Sqft $755
Subdivision Westlake Island-711
MLS Listing ID 217005957
Sold Date 07/14/17
Bedrooms 3
Full Baths 3
Half Baths 1
HOA Fees $158/qua
Year Built 1976
Lot Size 5,950 Sqft
Property Description
Relax! You're home!!! Lake living at its finest, completely remodeled to perfection & located in one of the most desirable guard gated communities in Westlake Village. Designed for entertaining, chef's custom kitchen with Caesar counters, stainless appliances & wine fridge opens to great room. Stunning French Oak floors! Main floor Master Suite boasts beautiful marble bathroom with soaker tub & walk-in closet to envy. Second level Master Suite with views of the lake, sitting area, beautiful marble bathroom with freestanding soaker tub & oversized walk-in closet. Third bedroom & full bath up. Sliding bi-fold glass doors lead you out to the inviting patio where you can entertain. Go sailing, fishing, lakeside dining & shopping all year long. Other amenities include designer lighting,new carpet, new doors, all new windows, custom iron railings & so much more! Located in private neighborhood highly acclaimed for its award winning schools, hiking, golfing, restaurants & easy freeway access. With this little slice of heaven, you will feel on vacation year round!!
Location
State CA
County Ventura
Interior
Interior Features High Ceilings (9 Ft+), Open Floor Plan, Recessed Lighting, Turnkey, Two Story Ceilings, Stone Counters, Walk-In Closet(s)
Heating Forced Air, Natural Gas
Cooling Central A/C
Flooring Carpet, Ceramic Tile, Marble, Wood/Wood Like
Fireplaces Type Decorative, Great Room, Gas
Laundry Individual Room, Inside
Exterior
Parking Features Garage - 1 Door, Attached
Garage Spaces 2.0
View Y/N Yes
View Lake View, Mountain View
Building
Lot Description Back Yard, Exterior Security Lights, Fenced Yard, Front Yard, Gated Community, Gated with Guard, Landscaped, Lawn, Street Asphalt, Street Private, Cul-De-Sac
Sewer In Street
Read Less
Want to know what your home might be worth? Contact us for a FREE valuation!

Our team is ready to help you sell your home for the highest possible price ASAP
GET MORE INFORMATION





