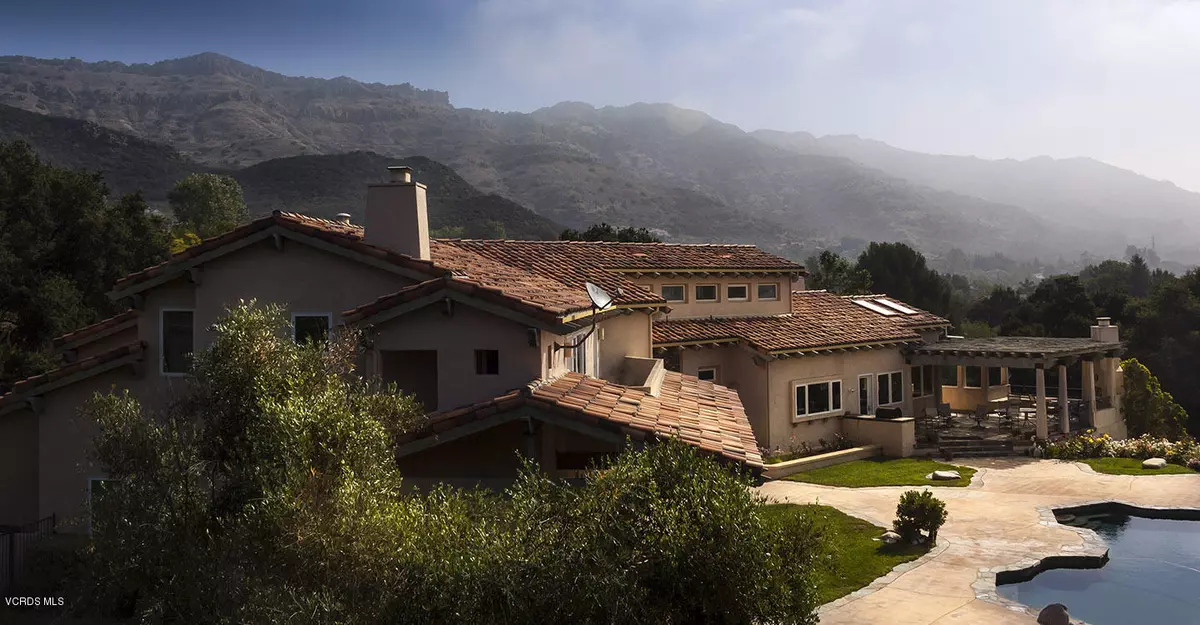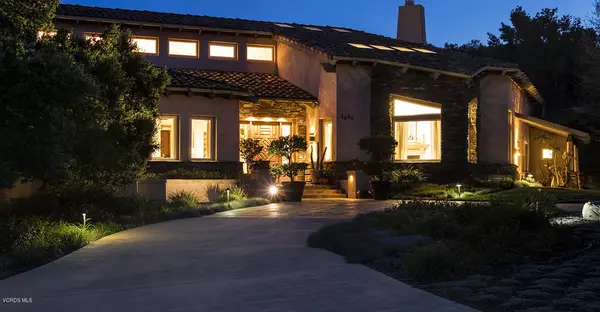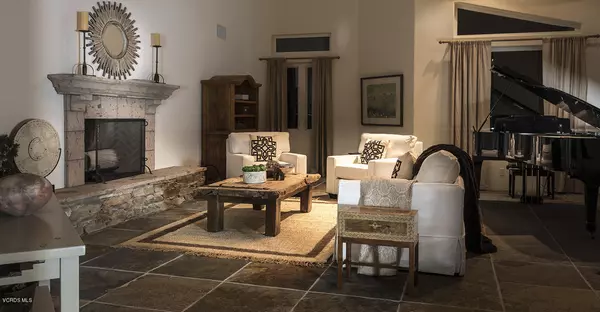$3,250,000
$3,250,000
For more information regarding the value of a property, please contact us for a free consultation.
5480 Royal Ridge Court Westlake Village, CA 91362
6 Beds
5 Baths
6,650 SqFt
Key Details
Sold Price $3,250,000
Property Type Single Family Home
Listing Status Sold
Purchase Type For Sale
Square Footage 6,650 sqft
Price per Sqft $488
Subdivision High Country Nr-780
MLS Listing ID 217004033
Sold Date 06/21/17
Style Villa
Bedrooms 6
Full Baths 4
Half Baths 1
HOA Fees $86/mo
Year Built 1998
Lot Size 1.730 Acres
Property Description
Don't settle for anything less than this extraordinary custom estate with forever views and rare privacy in Westlake Village. You'll love the natural light, soaring ceilings, genuine stonework, smooth hand-plastered walls this open floor plan has to offer. Imagine spending your weekends with friends & family entertaining around the pebble tech pool and spa or hosting grand events in this scenic retreat. This remarkable 6 bedroom, 4.5 bath manor showcases a grand stacked stone fireplace & antique mesquite wood details at picturesque family room. Surrounded by beautiful views out every window, the massive built-in breakfast area affords casual dining The natural elements continue into the ultimate professional kitchen with granite center island, slate floors, Butler's pantry complete withadditional dishwasher. Separate master retreat features private balcony with steps to the outdoor spa, fireplace & library/office. Luxurious master bath & massive walk-in closet. Separate family wing with bedrooms, bath and family room. Lutron lighting system & acoustically designed living room perfect for musicians. Large 1.75 acre lot located on a cul-de-sac has room to build a guest house, sports court or start a vineyard. Circular driveway and off street parking can accommodate more than a dozen cars.
Location
State CA
County Ventura
Interior
Interior Features Beamed Ceiling(s), Built-Ins, Dumbwaiter, High Ceilings (9 Ft+), Laundry Chute, Open Floor Plan, Plaster Walls, Recessed Lighting, Storage Space, Turnkey, Two Story Ceilings, Wet Bar, Granite Counters, Pantry, Formal Dining Room, Kitchen Island, In-Law Floorplan, Walk-In Closet(s)
Heating Forced Air
Cooling Air Conditioning, Central A/C, Zoned A/C
Flooring Carpet, Slate, Stone
Fireplaces Type Raised Hearth, Family Room, Living Room
Laundry Individual Room, Inside
Exterior
Exterior Feature Balcony
Parking Features Attached, Oversized
Garage Spaces 5.0
Community Features Basketball, Sport Court Private
View Y/N Yes
View Canyon View, Mountain View
Building
Lot Description Back Yard, Fenced, Fully Fenced, Lawn, Cul-De-Sac
Story 2
Sewer In Street
Read Less
Want to know what your home might be worth? Contact us for a FREE valuation!

Our team is ready to help you sell your home for the highest possible price ASAP

GET MORE INFORMATION





