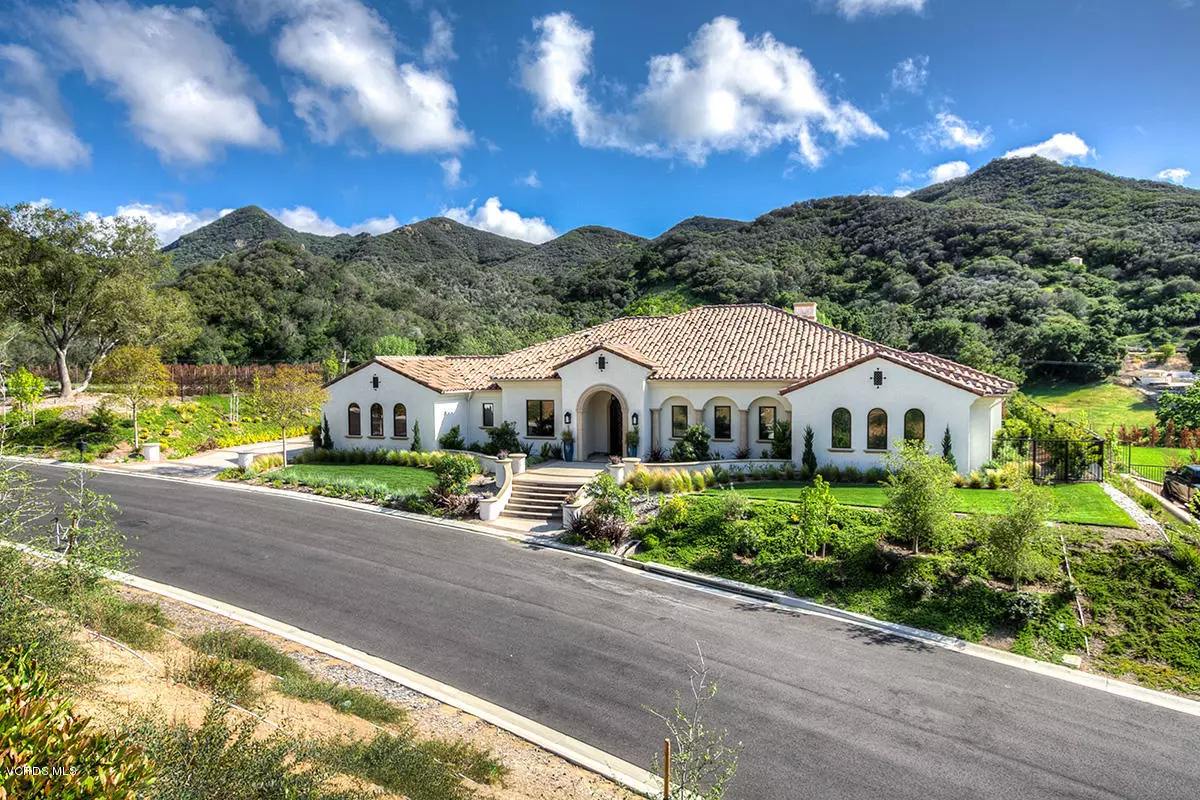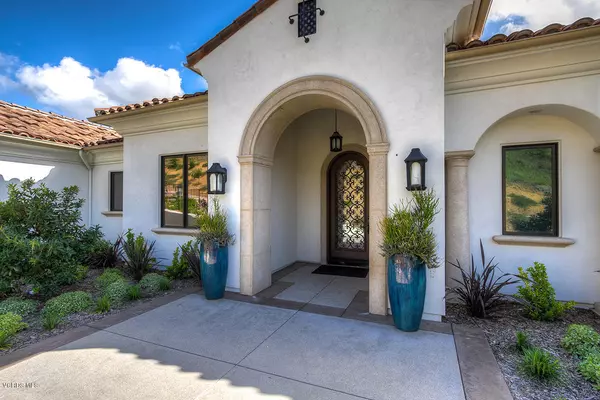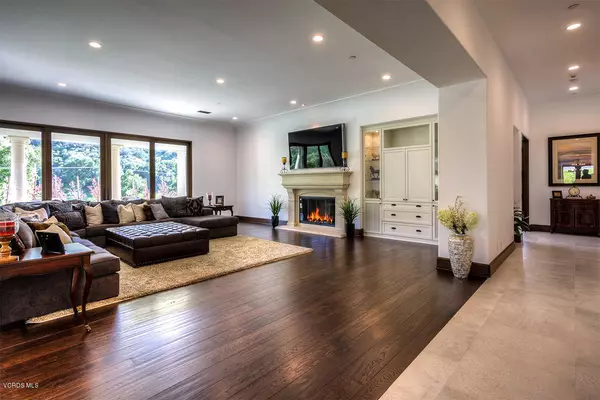$3,250,000
$3,495,000
7.0%For more information regarding the value of a property, please contact us for a free consultation.
650 Williamsburg Court Thousand Oaks, CA 91361
4 Beds
5 Baths
5,056 SqFt
Key Details
Sold Price $3,250,000
Property Type Single Family Home
Listing Status Sold
Purchase Type For Sale
Square Footage 5,056 sqft
Price per Sqft $642
Subdivision Sherwood Country Estates-782
MLS Listing ID 217004331
Sold Date 09/06/17
Style Spanish
Bedrooms 4
Full Baths 4
Half Baths 1
HOA Fees $527/mo
Year Built 2016
Lot Size 0.987 Acres
Property Description
Stunning Single Story Estate built in 2016 behind the exclusive gates of Sherwood Country Club. Sitting amidst the beautiful Santa Monica Mountains on an elevated Private 43,000 sq, ft. lot. surrounded by Forever views & serenity. Spectacular, Spanish Style Home featuring 4 Bedrooms, four bathrooms plus a powder room. Perfectly Appointed w/finest finishes Custom Details Throughout. Gorgeous Stone & Wood Floors. Incredible Huge Great Room w/Fireplace & Built-ins w/wall of sliding doors to covered patio for outdoor entertaining. Chef's Dream Kitchen w/top of line appliances, granite/marble counters, a morning room & a Formal Dining Room w/Wine Cellar. Private Master Suite w/Fireplace, Built-ins, Amazing Spa-quality Bath w/heated floors, Steam shower, Huge walk-in closet w/ custom built-ins.Three Ensuite Bedrooms. 4 Car Garage. Savant Home Automation System & Lutron Lighting Control System. Ideally located on private quiet cul-de-sac. Walk to the Lake Club. Indoor/Outdoor Living at it's finest. An Exceptional Property. Boat with Slip and Golf Cart Included!
Location
State CA
County Ventura
Interior
Interior Features Built-Ins, Crown Moldings, High Ceilings (9 Ft+), Open Floor Plan, Recessed Lighting, Turnkey, Pantry, Formal Dining Room
Heating Central Furnace
Cooling Central A/C
Flooring Carpet, Ceramic Tile, Hardwood, Stone
Fireplaces Type Raised Hearth, Great Room, Gas
Laundry Individual Room
Exterior
Parking Features Attached
Garage Spaces 3.0
Community Features Golf Course in Development
View Y/N Yes
View Mountain View
Building
Lot Description Gated with Guard, Cul-De-Sac
Story 1
Read Less
Want to know what your home might be worth? Contact us for a FREE valuation!

Our team is ready to help you sell your home for the highest possible price ASAP
GET MORE INFORMATION





