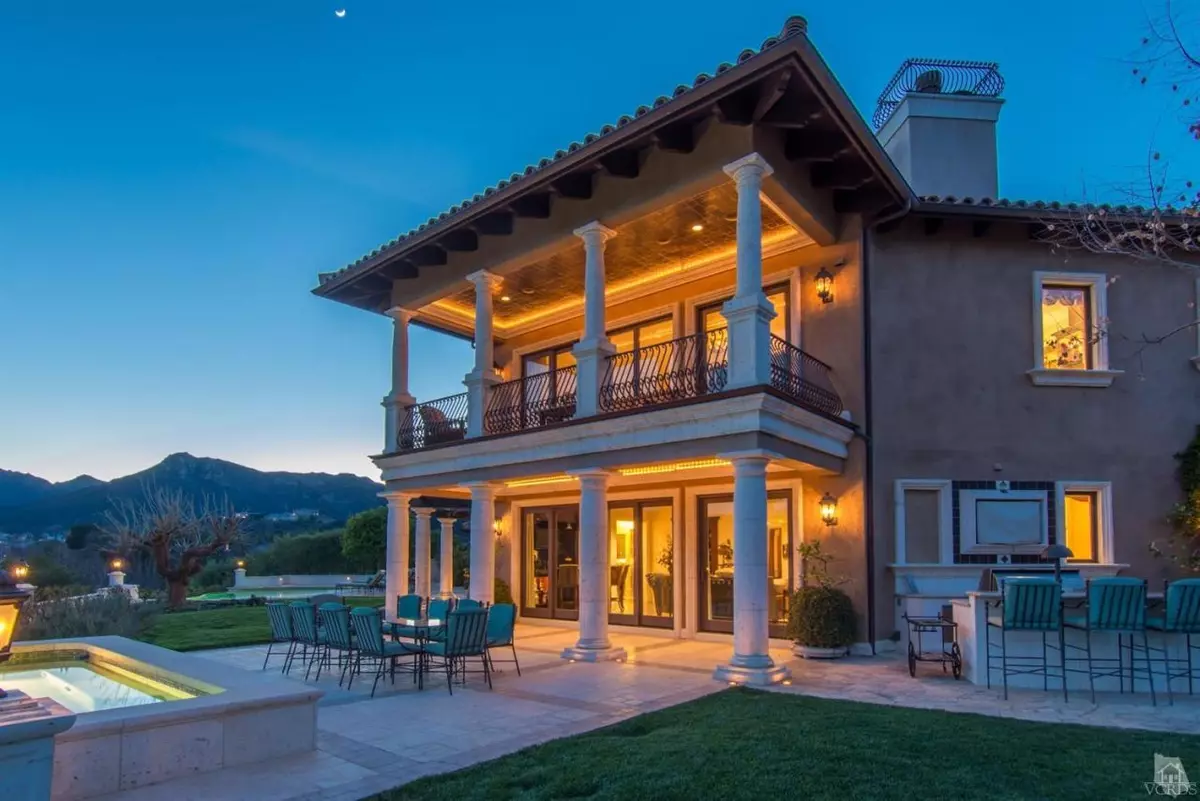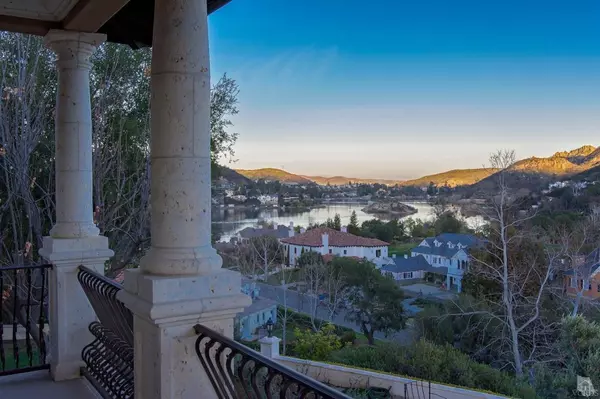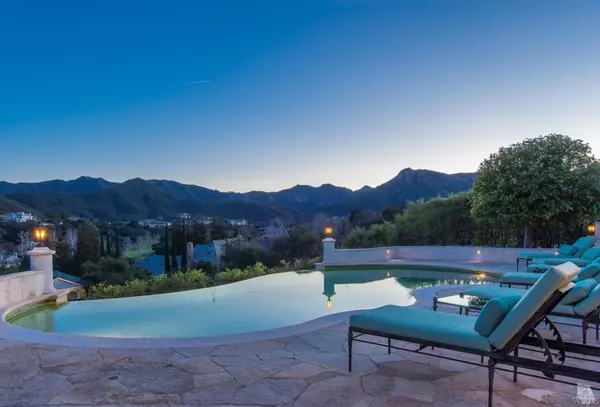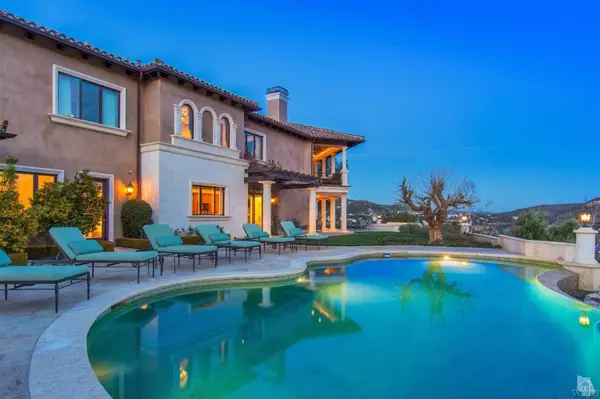$4,725,000
$5,495,000
14.0%For more information regarding the value of a property, please contact us for a free consultation.
2212 Melford Court Thousand Oaks, CA 91361
5 Beds
5 Baths
7,577 SqFt
Key Details
Sold Price $4,725,000
Property Type Single Family Home
Listing Status Sold
Purchase Type For Sale
Square Footage 7,577 sqft
Price per Sqft $623
Subdivision Sherwood Country Estates-782
MLS Listing ID 217002892
Sold Date 10/02/17
Style Tuscan
Bedrooms 5
Full Baths 4
Half Baths 1
HOA Fees $527/qua
Year Built 2004
Lot Size 1.386 Acres
Property Description
Premier Sherwood Tuscan Estate! Ideally set at the end of the cul-de-sac on 1.38 private acres is this magnificent executive estate. Boasting the best unobstructed views in all of Lake Sherwood, this grand masterpiece is built with the finest quality finishes imaginable! Interior features include a grand two story entry, billiards/game room, professional home theater, hand hewn hickory floors, Walker Zanger stone, custom built cabinetry and designer finishes throughout! The grounds boast an infinity edge pool, manicured lawns, fountains and incomparable stone patios, columns and decks all with explosive views of the Lake, fairway and surrounding mountains! Other amenities include a state of the art Smart Home System, custom lighting, 4 car garage and much more! Truly one of Sherwood'sspecial premier estates!
Location
State CA
County Ventura
Interior
Interior Features 2 Staircases, Built-Ins, Coffered Ceiling(s), Crown Moldings, Home Automation Sys, Recessed Lighting, Surround Sound Wired, Granite Counters, Pantry, Bidet, Formal Dining Room, Kitchen Island, Walk-In Closet(s)
Heating Central Furnace, Natural Gas
Cooling Zoned A/C
Flooring Carpet, Hardwood, Stone, Other
Fireplaces Type Fire Pit, Outside, Exterior, Game Room, Family Room, Gas
Laundry Individual Room
Exterior
Exterior Feature Balcony
Parking Features Attached
Garage Spaces 4.0
Pool Neg Edge/Infinity, Private Pool
View Y/N Yes
View Golf Course View, Lake View, Mountain View
Building
Lot Description Fenced Yard, Gated Community, Gated with Guard, Landscaped, Lawn, Street Private, Cul-De-Sac
Story 2
Sewer Public Sewer
Read Less
Want to know what your home might be worth? Contact us for a FREE valuation!

Our team is ready to help you sell your home for the highest possible price ASAP
GET MORE INFORMATION





