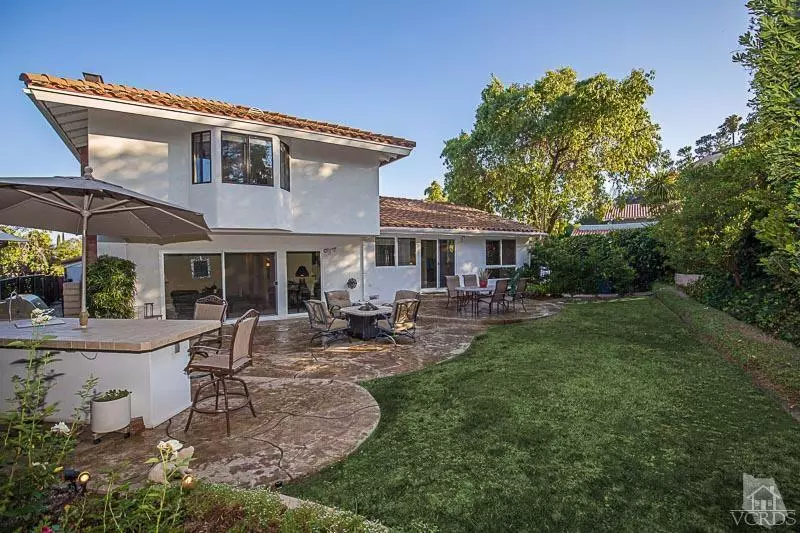$965,000
$985,000
2.0%For more information regarding the value of a property, please contact us for a free consultation.
1046 Brookview Avenue Westlake Village, CA 91361
4 Beds
3 Baths
2,357 SqFt
Key Details
Sold Price $965,000
Property Type Single Family Home
Listing Status Sold
Purchase Type For Sale
Square Footage 2,357 sqft
Price per Sqft $409
Subdivision Foxmoor Hills-709
MLS Listing ID 216014156
Sold Date 11/23/16
Style Mediterranean,Traditional
Bedrooms 4
Full Baths 3
HOA Fees $11/ann
Originating Board Conejo Simi Moorpark Association of REALTORS®
Year Built 1971
Lot Size 8,925 Sqft
Property Description
Exquisite Remodeled Westlake Home! Elegant living with vaulted ceiling & formal dining. Granite kitchen with stainless steel appliances. Spacious family room with fireplace, built-in speakers & granite wet bar. One large BR & BA downstairs. Master BR with 2 closets. Master BA with granite counter & custom tile. 2 other spacious bedrooms upstairs. All 3 baths have granite counters, custom vanities. Upgrades include wood floors, neutral carpet, smooth ceilings, interior doors & baseboards replaced, rounded drywall corners, recessed lighting, concrete roof, furnace, hot water heater, most windows & sliding doors replaced. Indoor laundry with cabinets & built-in ironing board. 3 car garage with large workshop area & built-in storage. Private backyard with custom patio, built-in barbecue & storage shed. Easy access to parks, hiking, shopping & freeway. Award winning Westlake Schools! Don't miss this one!
Location
State CA
County Ventura
Interior
Interior Features Cathedral/Vaulted, Open Floor Plan, Granite Counters, Pantry, Formal Dining Room
Heating Fireplace, Forced Air, Natural Gas
Cooling Central A/C
Flooring Carpet, Wood/Wood Like
Fireplaces Type Other, Family Room
Laundry Individual Room, Inside
Exterior
Parking Features Attached, Oversized
Garage Spaces 3.0
Utilities Available Cable Connected
View Y/N Yes
View Mountain View
Building
Lot Description Curbs, Fenced Yard, Landscaped, Room for a Pool, Street Concrete, Street Lighting, Street Paved, Corner Lot, Cul-De-Sac
Sewer Public Sewer, In Street
Read Less
Want to know what your home might be worth? Contact us for a FREE valuation!

Our team is ready to help you sell your home for the highest possible price ASAP

GET MORE INFORMATION





