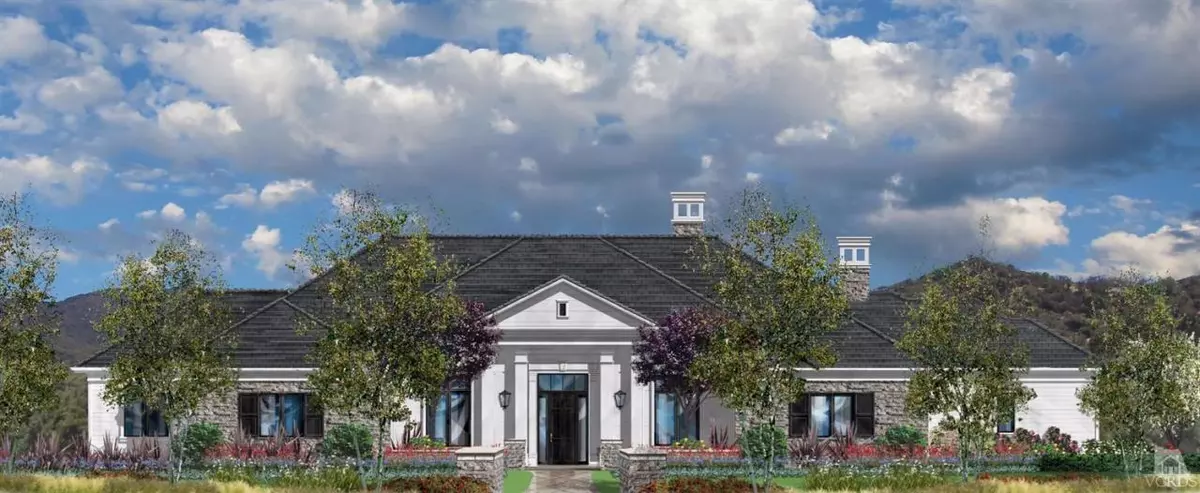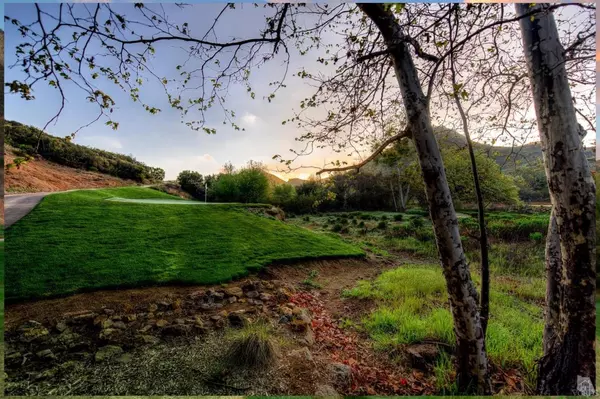$3,425,000
$3,425,000
For more information regarding the value of a property, please contact us for a free consultation.
2816 Queens Garden Drive Thousand Oaks, CA 91361
4 Beds
4 Baths
4,698 SqFt
Key Details
Sold Price $3,425,000
Property Type Single Family Home
Listing Status Sold
Purchase Type For Sale
Square Footage 4,698 sqft
Price per Sqft $729
Subdivision Sherwood Country Estates-782
MLS Listing ID 216010844
Sold Date 03/28/17
Style Traditional
Bedrooms 4
Full Baths 3
Half Baths 1
HOA Fees $527/mo
Originating Board Conejo Simi Moorpark Association of REALTORS®
Lot Size 10.803 Acres
Property Description
The Deerfield - Brand new Traditional style, single story Estate behind the Sherwood Country Club guard-gated community surrounded by some of the most sought after Santa Monica mountain views in California. Estate is equipped with state-of the-art, top of the line appointments & appliances. Property is located adjacent to the beautiful Jack Nicholas par 3 Golf Course, Sherwood Lake Club & Lake Sherwood. This is Southern California's indoor / outdoor living at its finest. This estate home boasts 4 bedrooms, 4 baths plus a powder room. Property amenities include: Spacious Master Suite, gourmet kitchen, customized office with built in cabinetry & built in wine wall, an open Great Room with pocket doors that lead to a magnificent outdoor covered patio as well as outfitted with the newest home automation & technology such as Savant Home Automation & Lutron Lighting Systems. It's a must see!!
Location
State CA
County Ventura
Interior
Interior Features Granite Counters, Kitchen Island
Heating Central Furnace
Cooling Central A/C
Flooring Hardwood, Stone Tile
Fireplaces Type Raised Hearth, Great Room
Laundry Laundry Area
Exterior
Parking Features Garage - 3 Doors
Garage Spaces 3.0
Community Features Golf Course in Development
Utilities Available Cable Connected
View Y/N Yes
View Golf Course View, Mountain View
Building
Lot Description Gated Community, On Golf Course
Sewer In Street
Read Less
Want to know what your home might be worth? Contact us for a FREE valuation!

Our team is ready to help you sell your home for the highest possible price ASAP
GET MORE INFORMATION





