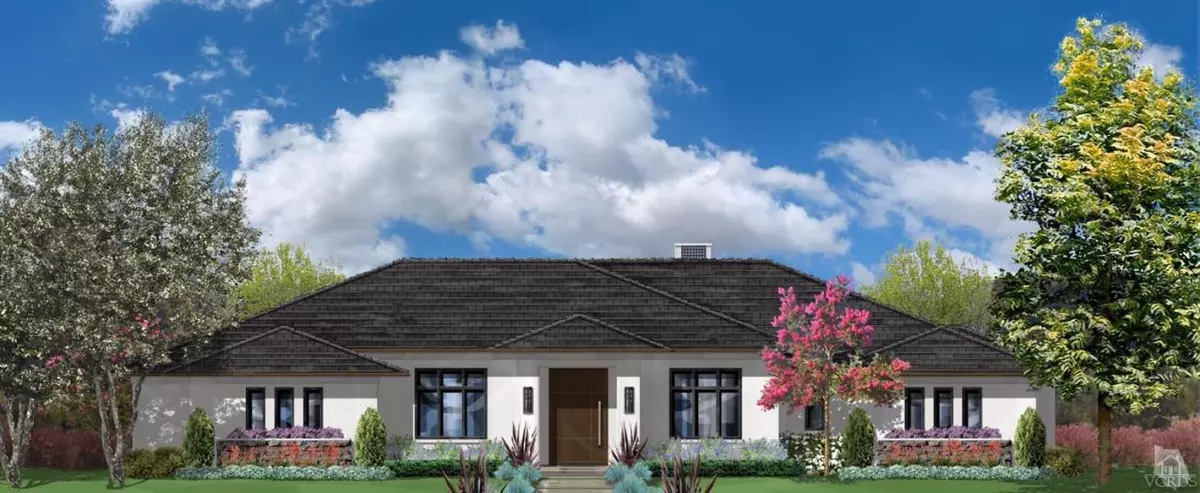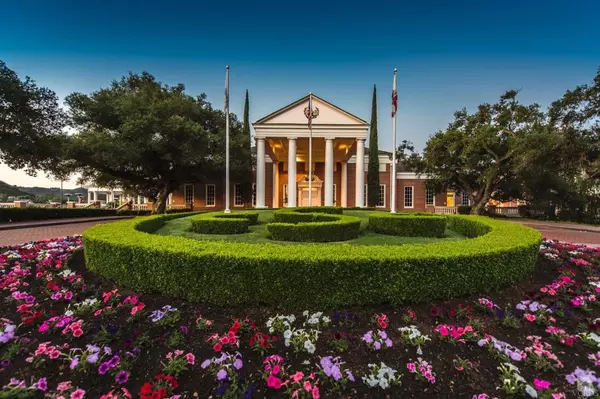$4,150,000
$4,150,000
For more information regarding the value of a property, please contact us for a free consultation.
2786 Queens Garden Drive Thousand Oaks, CA 91361
4 Beds
6 Baths
5,631 SqFt
Key Details
Sold Price $4,150,000
Property Type Single Family Home
Listing Status Sold
Purchase Type For Sale
Square Footage 5,631 sqft
Price per Sqft $736
Subdivision Sherwood Country Estates-782
MLS Listing ID 216010840
Sold Date 03/31/17
Style Calif Bungalow,Ranch
Bedrooms 4
Full Baths 5
Half Baths 1
HOA Fees $527/mo
Originating Board Conejo Simi Moorpark Association of REALTORS®
Lot Size 10.355 Acres
Property Description
The Fairway - Remarkable modern / transitional California Ranch style single story estate home located behind the Sherwood Country Club guard-gated community. Property is surrounded by some of the most pristine views of the Santa Monica Mountains in Southern California & minutes to the gorgeous beaches of Malibu. Property is located near the beautiful Jack Nicholas par 3 Golf Course, Sherwood Lake Club & Lake Sherwood. This brand new custom home features 4 Bedrooms, 5 1/2 baths, including powder room, 5 car garage, a spectacular Master Suite, a well-appointed Gourmet kitchen, Grand Great Room with built in bar area with pocket doors leading to covered patio and is fully equipped with the latest home automation & electronics including Savant Home Automation & Lutron Lighting Control Systems. The ultimate indoor/outdoor living experience.
Location
State CA
County Ventura
Interior
Interior Features High Ceilings (9 Ft+), Trey Ceiling(s), Granite Counters, Formal Dining Room, Kitchen Island
Heating Central Furnace
Cooling Central A/C
Flooring Carpet, Hardwood, Stone Tile
Fireplaces Type Raised Hearth, Great Room
Laundry Individual Room
Exterior
Garage Spaces 5.0
Community Features Golf Course in Development
Utilities Available Cable Connected
View Y/N Yes
View Golf Course View, Mountain View
Building
Lot Description Gated Community, On Golf Course
Sewer In Street
Read Less
Want to know what your home might be worth? Contact us for a FREE valuation!

Our team is ready to help you sell your home for the highest possible price ASAP
GET MORE INFORMATION





