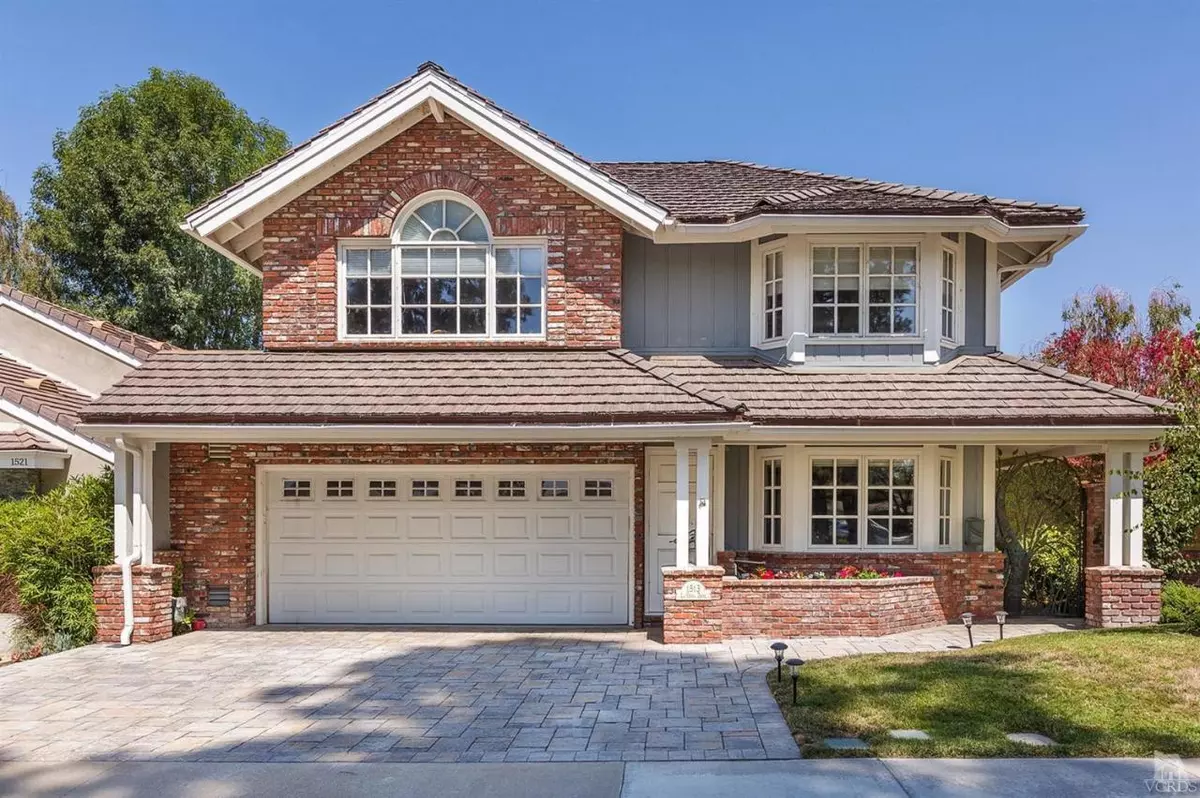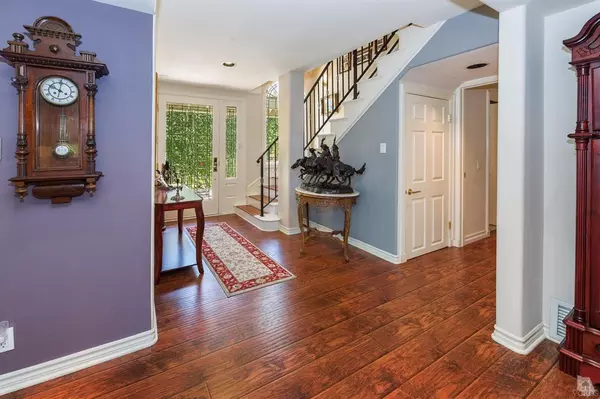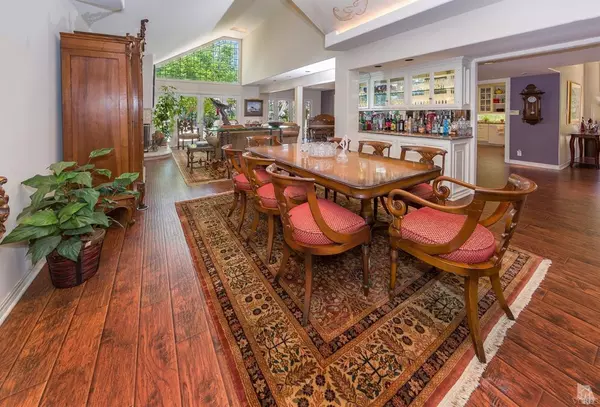$2,100,000
$2,199,000
4.5%For more information regarding the value of a property, please contact us for a free consultation.
1513 La Venta Drive Westlake Village, CA 91361
3 Beds
4 Baths
3,369 SqFt
Key Details
Sold Price $2,100,000
Property Type Single Family Home
Listing Status Sold
Purchase Type For Sale
Square Footage 3,369 sqft
Price per Sqft $623
Subdivision Westlake Island-711
MLS Listing ID 216012365
Sold Date 02/03/17
Style Traditional
Bedrooms 3
Full Baths 4
HOA Fees $158/qua
Year Built 1975
Lot Size 5,727 Sqft
Property Description
Price just reduced again! Seller wants to see an offer!! This is such a beautiful home.Turn key condition. Enter through custom designed gate to courtyard. Front door is impressive. Very open floorplan has high ceilings, luxury details, lots of doors leading to patio, lake and private boat dock. Chef's kitchen has everything you could want. Siematic organizers in pantry and cabinets. Generous wine storage. Kitchen is open to breakfast area and has patio and lake view. Downstairs office has built-ins (could be 4th bedroom) Upstairs has very large media room with room-darkening shades, built-in speakers and wet bar. 2 guest bedrooms up. Upstairs Master suite has walk-in closet plus two other closets, Lovely marble bath, sitting area & balcony access. All in exceptional condition. Roof is approximately 3 years old. 24-hour manned guard gated island. Private boat dock. Easy walk to restaurants & shops.Take your guests for a boat ride to your favorite restaurant at The Landing for sunset dining. NOTE:Membership in Calabasas Country Club Included. Motivated owner says Bring us an offer.
Location
State CA
County Ventura
Interior
Interior Features 9 Foot Ceilings, Built-Ins, Cathedral/Vaulted, Open Floor Plan, Pull Down Attic Stairs, Recessed Lighting, Turnkey, Stone Counters, Formal Dining Room, Walk-In Closet(s)
Heating Forced Air, Natural Gas
Cooling Air Conditioning, Dual
Flooring Wood/Wood Like
Fireplaces Type Raised Hearth, Living Room, Gas, Gas Starter
Exterior
Exterior Feature Balcony
Parking Features Garage - 1 Door, Attached
Garage Spaces 2.0
Utilities Available Cable Connected
View Y/N Yes
View Lake Front View, Lake View
Building
Lot Description Gated Community, Gated with Guard, Street Lighting, Street Paved, Street Private
Sewer In, Connected and Paid
Read Less
Want to know what your home might be worth? Contact us for a FREE valuation!

Our team is ready to help you sell your home for the highest possible price ASAP
GET MORE INFORMATION





