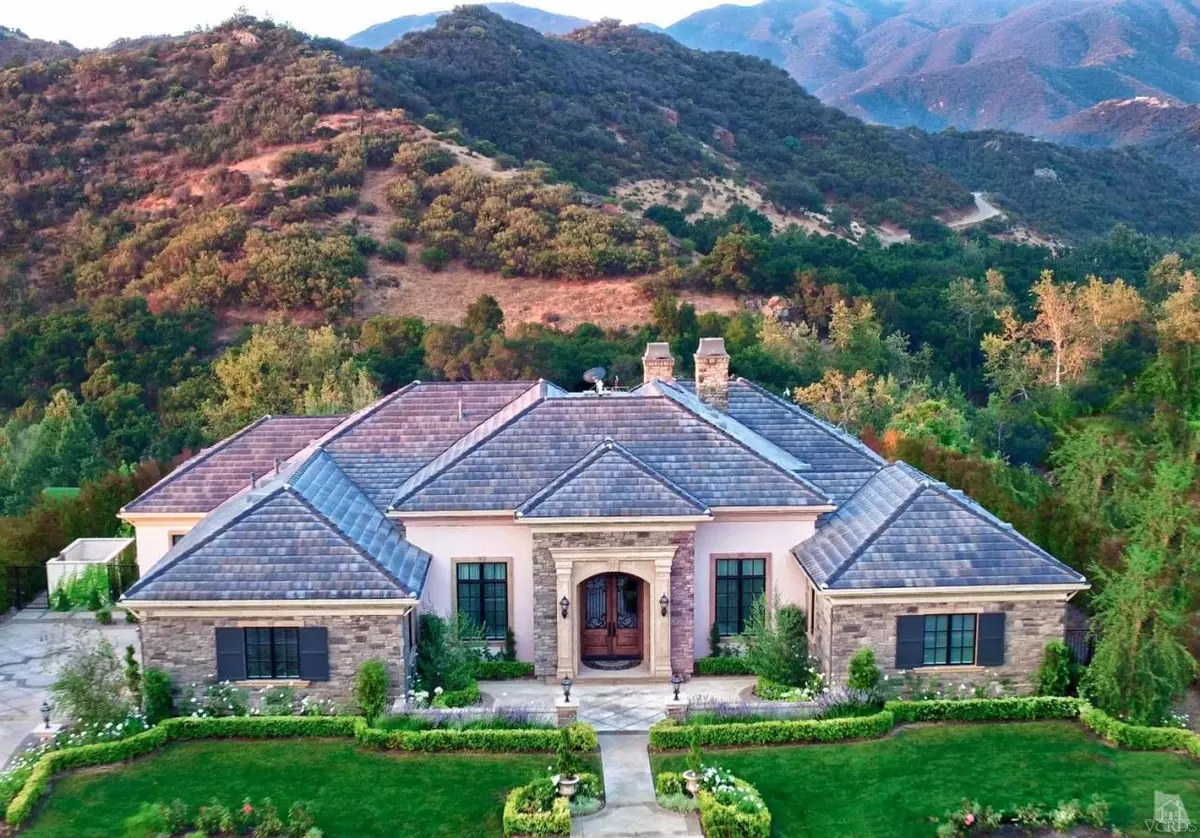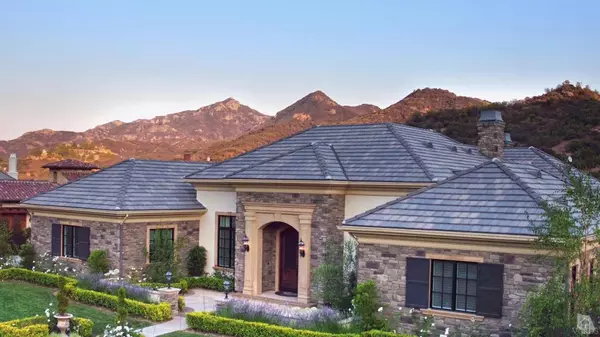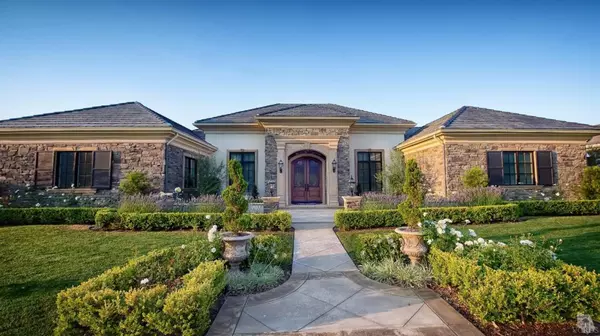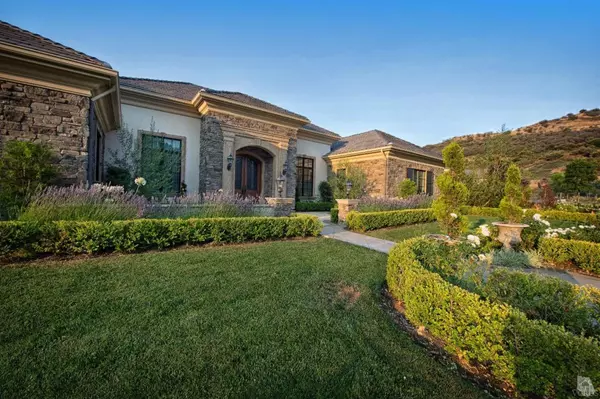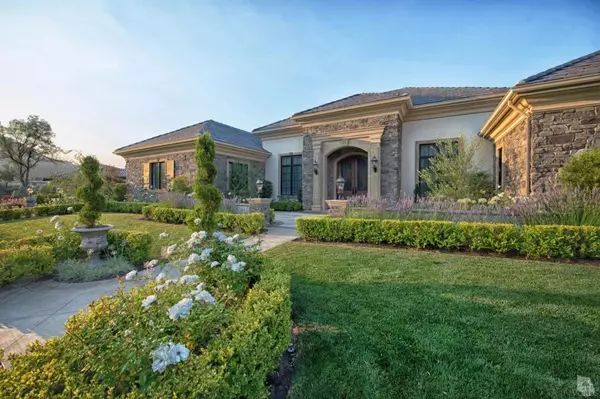$3,500,000
$3,675,000
4.8%For more information regarding the value of a property, please contact us for a free consultation.
86 Williamsburg Way Thousand Oaks, CA 91361
4 Beds
4 Baths
4,475 SqFt
Key Details
Sold Price $3,500,000
Property Type Single Family Home
Listing Status Sold
Purchase Type For Sale
Square Footage 4,475 sqft
Price per Sqft $782
Subdivision Sherwood Country Estates-782
MLS Listing ID 216008501
Sold Date 05/31/17
Bedrooms 4
Full Baths 3
Half Baths 1
HOA Fees $527/mo
Originating Board Conejo Simi Moorpark Association of REALTORS®
Year Built 2014
Lot Size 0.462 Acres
Property Description
Perfectly appointed estate home built in 2014 with world class upgrades and dazzling views of the Santa Monica Mountains. This 4 bedroom, 3 1/2 bath, 3-car garage family estate on Williamsburg Way sits behind Sherwood's 24-hour guarded gates in Thousand Oaks, above the Second Tee of the renowned Jack Nicklaus designed, par 3 golf course. The home boasts 4475 square feet of living space on a pristine 20,144 square feet lot (~.4624 Acres). No detail is left without the highest quality appointments. The foyer welcomes you with state-of-the-art home automation along with 14'9 vaulted ceiling. The specious Great Room with 11'10 coffered ceiling has views opening up to the gorgeous foothills of the Santa Monica Mountains. Features include beautiful White Oak flooring in the Master Bedroom, Master Vestibules & the Office/Library. Kitchen is outfitted with Caesar Stone & natural stone counter tops & backsplash, along with 2 Bosch dishwashers, a Stainless Steel Viking 30 refrigerator/freezer, a built in Miele coffee maker, and a 42 Viking Range with 8 burners. Between the Great Room & Kitchen is a fully upgraded, state-of-the art Butler's Pantry outfitted with a dishwasher. The exterior features beautiful landscape lighting & outdoor covered patio area.
Location
State CA
County Ventura
Interior
Interior Features 220V Throughout, Built-Ins, Crown Moldings
Heating Central Furnace
Cooling Central A/C
Flooring Carpet, Hardwood, Stone
Fireplaces Type Raised Hearth, Family Room
Laundry Individual Room
Exterior
Parking Features Garage - 3 Doors
Garage Spaces 3.0
Community Features Golf Course in Development
View Y/N Yes
View Golf Course View, Mountain View
Building
Lot Description Fenced Yard, Gated Community
Sewer Public Sewer, In Street
Read Less
Want to know what your home might be worth? Contact us for a FREE valuation!

Our team is ready to help you sell your home for the highest possible price ASAP
GET MORE INFORMATION

