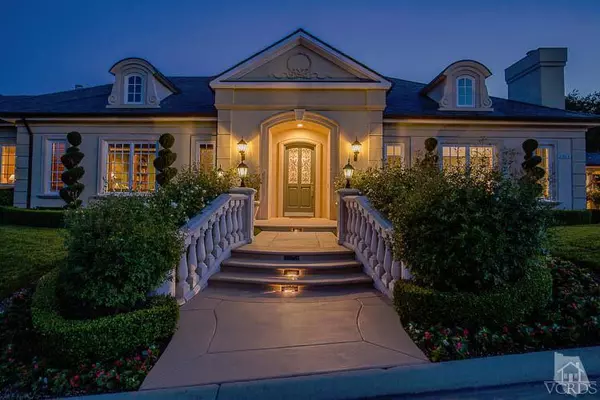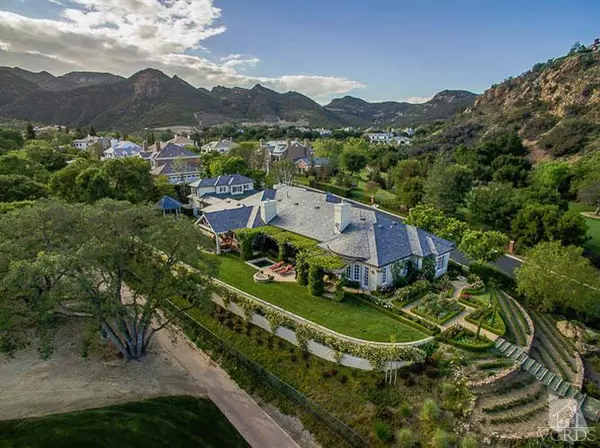$4,435,000
$4,495,000
1.3%For more information regarding the value of a property, please contact us for a free consultation.
2804 Ladbrook Way Thousand Oaks, CA 91361
5 Beds
6 Baths
6,327 SqFt
Key Details
Sold Price $4,435,000
Property Type Single Family Home
Listing Status Sold
Purchase Type For Sale
Square Footage 6,327 sqft
Price per Sqft $700
Subdivision Sherwood Country Estates-782
MLS Listing ID 216004986
Sold Date 11/22/16
Bedrooms 5
Full Baths 5
Half Baths 1
HOA Fees $527/qua
Year Built 2000
Lot Size 1.020 Acres
Property Description
Elegant and dramatic, this one story custom estate overlooks the 2nd fairway of the renowned Sherwood Country Club. In classic French style, the exterior old world craftsmanship includes a slate tile roof, eyebrow arched dormer windows, divided pane windows with pre-cast trim and ledges, pre-cast quoins and smooth stucco. The interior is open and light with the wide foyer leading to formal living and dining on one side, library with a wine cellar and the bedroom hall on the other. The spectacular kitchen is finished with crisp white cabinetry and richly stained center island and full complement of stainless appliances and marble counters. The abundant lot is an acre, with only one adjacent neighbor providing maximum privacy and encompassing a four car garage topped by a carriage house, outdoor kitchen and large dining pavilion, and formal rose gardens that dress the opposite side of the property and meander down a pathway to large oaks that mark the edge of the property.
Location
State CA
County Ventura
Interior
Interior Features Granite Counters, Formal Dining Room
Heating Forced Air, Natural Gas
Cooling Central A/C
Flooring Carpet, Stone
Fireplaces Type Other, Family Room, Living Room
Laundry Individual Room
Exterior
Garage Spaces 4.0
Community Features Community Boat Ramp, Community Dock, Golf Course in Development
View Y/N Yes
View Golf Course View, Mountain View
Building
Lot Description Gated Community, On Golf Course
Sewer In Street Paid
Read Less
Want to know what your home might be worth? Contact us for a FREE valuation!

Our team is ready to help you sell your home for the highest possible price ASAP
GET MORE INFORMATION





