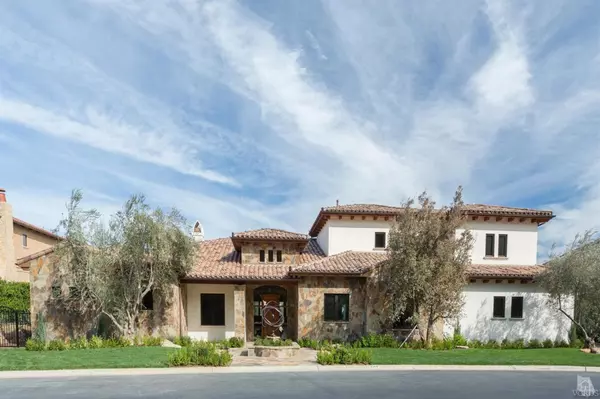$4,000,000
$4,495,000
11.0%For more information regarding the value of a property, please contact us for a free consultation.
2584 Ladbrook Way Thousand Oaks, CA 91361
5 Beds
7 Baths
6,390 SqFt
Key Details
Sold Price $4,000,000
Property Type Single Family Home
Listing Status Sold
Purchase Type For Sale
Square Footage 6,390 sqft
Price per Sqft $625
Subdivision Sherwood Country Estates-782
MLS Listing ID 216001922
Sold Date 02/09/17
Style Tuscan
Bedrooms 5
Full Baths 5
Half Baths 2
HOA Fees $527/qua
Year Built 2016
Lot Size 0.613 Acres
Property Description
This newly constructed Sherwood Country Club Tuscan masterpiece is luxuriously detailed and thoughtfully designed for regal entertaining and the art of fine living. This approximately 6,400 sq ft custom home offers an authentic Italian style with high ceilings, hand-crafted finishes, formal living room, 5 bedrooms, 5 baths, 2 powder rooms, library and 1st floor Master Suite. The main level encompasses approx 4,300 sq ft offering a gourmet kitchen adjacent to the family room, wine cellar and interior and exterior fireplaces highlighting the expansive covered terrace. Set upon an elevated lot above the 1st fairway with incredible golf course, mountain and clubhouse views, this Tuscan Villa is one of the premier estates in this exclusive guard gated community!
Location
State CA
County Ventura
Interior
Interior Features Crown Moldings, High Ceilings (9 Ft+), Granite Counters, Pantry, Bidet, Formal Dining Room, Kitchen Island, Walk-In Closet(s)
Heating Central Furnace, Natural Gas
Cooling Central A/C
Flooring Carpet, Stone, Wood/Wood Like
Fireplaces Type Decorative, Family Room, Living Room, Gas
Laundry Individual Room
Exterior
Exterior Feature Balcony
Parking Features Attached
Garage Spaces 4.0
Community Features Golf Course in Development
View Y/N Yes
View Golf Course View, Mountain View
Building
Lot Description Gated Community, Lot Shape-Irregular, Street Private, On Golf Course
Sewer Public Sewer
Read Less
Want to know what your home might be worth? Contact us for a FREE valuation!

Our team is ready to help you sell your home for the highest possible price ASAP
GET MORE INFORMATION





