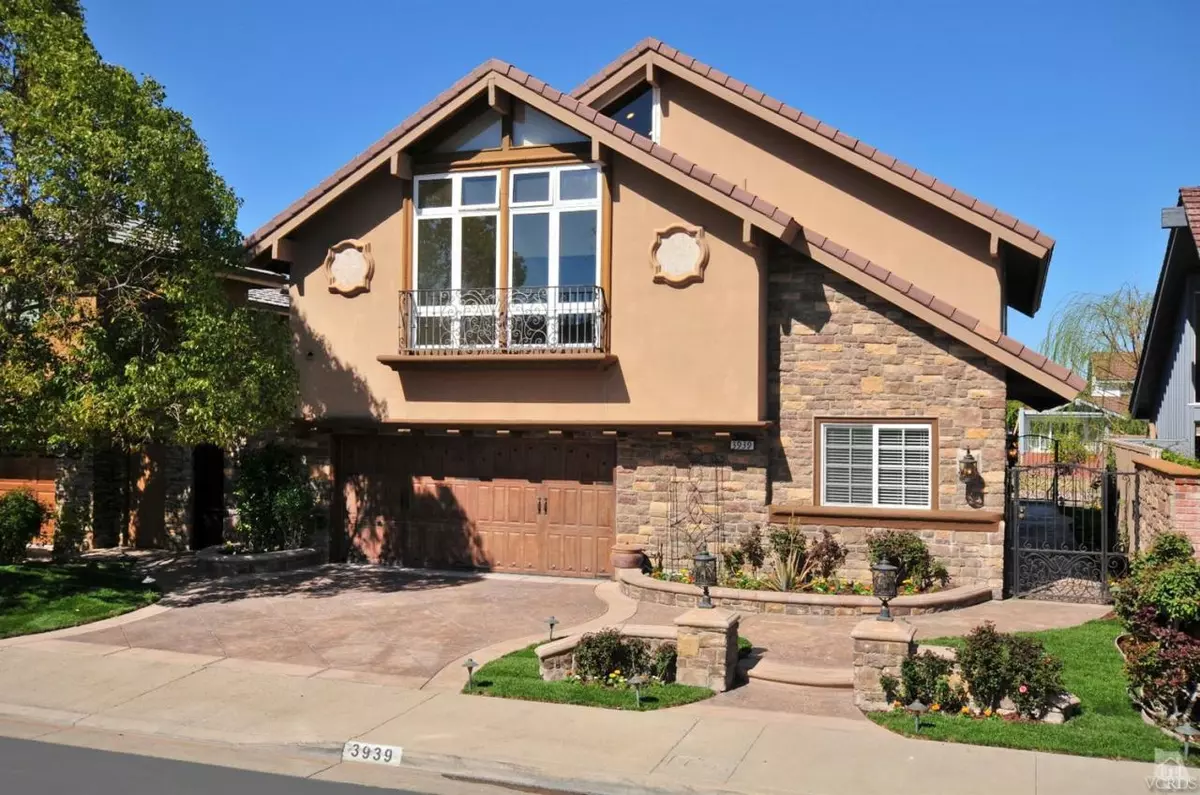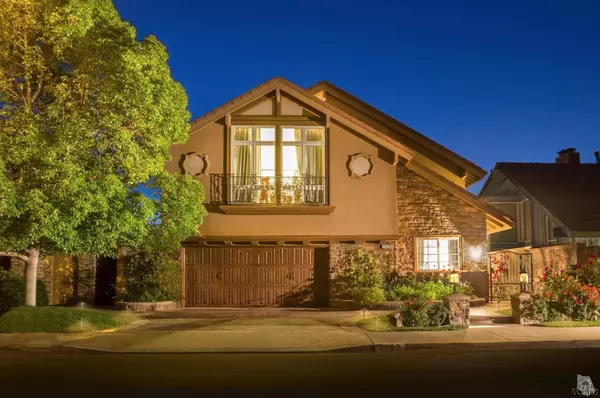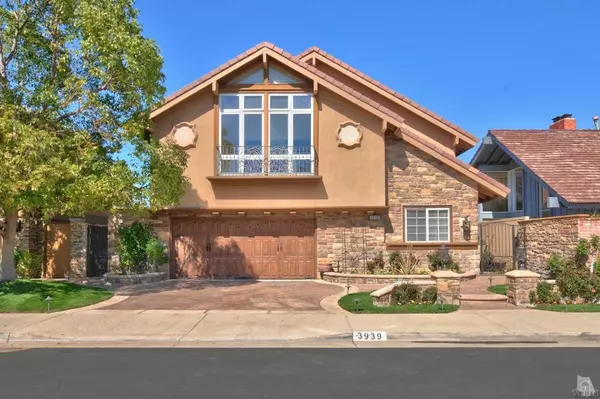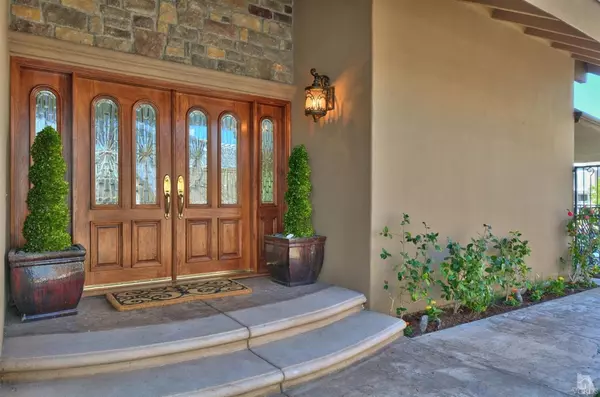$1,950,000
$1,990,000
2.0%For more information regarding the value of a property, please contact us for a free consultation.
3939 Freshwind Circle Westlake Village, CA 91361
5 Beds
5 Baths
3,223 SqFt
Key Details
Sold Price $1,950,000
Property Type Single Family Home
Listing Status Sold
Purchase Type For Sale
Square Footage 3,223 sqft
Price per Sqft $605
Subdivision Westlake Island-711
MLS Listing ID 216002714
Sold Date 06/15/16
Style Mediterranean
Bedrooms 5
Full Baths 4
Half Baths 1
HOA Fees $158/qua
Originating Board Conejo Simi Moorpark Association of REALTORS®
Year Built 1968
Lot Size 5,146 Sqft
Property Description
Make your dreams come true on beautiful Westlake Island! This lovely custom home located near the main channel boasts traditional & luxurious beauty. Kitchen features granite counter tops, Viking refrigerator, Viking stove & oven, trash compactor, garden window, custom cabinetry & designer copper apron sink. Enjoy a water view from the breakfast nook & family room. Off the family room is a sunken fireplace with custom built in seating. Living room has beautiful beveled glass windows. Family room has a fireplace & sliding glass doors to the patio with dramatic lake views. Two downstairs bedrooms share a bathroom with double vanity. Master bedroom offers a fireplace, vaulted ceilings, laundry room, & custom over sized closet with custom built-ins & opulent master bath & shower. Enjoy amazing sunsets from your private balcony. Upper level has two bedrooms plus a loft, each with their own upgraded bathrooms. Outside patio has custom over sized built in spa.
Location
State CA
County Los Angeles
Interior
Interior Features Beamed Ceiling(s), Cathedral/Vaulted, High Ceilings (9 Ft+), Two Story Ceilings, Granite Counters, Formal Dining Room
Heating Central Furnace, Natural Gas
Cooling Central A/C
Flooring Carpet, Travertine, Wood/Wood Like
Fireplaces Type Raised Hearth, Den, Family Room
Laundry Upper Level
Exterior
Exterior Feature Balcony, Boat Slip
Garage Spaces 2.0
View Y/N Yes
View Lake View
Building
Lot Description Front Yard, Gated Community
Sewer In Street
Read Less
Want to know what your home might be worth? Contact us for a FREE valuation!

Our team is ready to help you sell your home for the highest possible price ASAP
GET MORE INFORMATION





