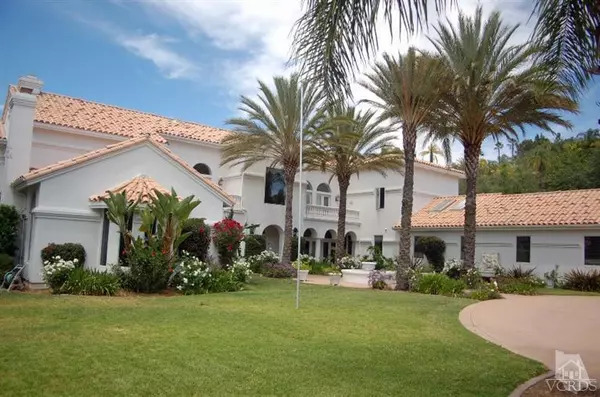$2,875,000
$2,995,000
4.0%For more information regarding the value of a property, please contact us for a free consultation.
4719 Golf Course Drive Westlake Village, CA 91362
6 Beds
9 Baths
8,058 SqFt
Key Details
Sold Price $2,875,000
Property Type Single Family Home
Listing Status Sold
Purchase Type For Sale
Square Footage 8,058 sqft
Price per Sqft $356
Subdivision High Country Nr-780
MLS Listing ID 216002192
Sold Date 04/01/16
Style Mediterranean
Bedrooms 6
Full Baths 7
Half Baths 2
HOA Fees $86/mo
Year Built 1992
Lot Size 1.810 Acres
Property Description
Reduced by over $250,000! Mediterranean estate in North Ranch. Inspiring in appearance and functionality. Main residence a perfect blend of warmth and style and includes spacious living room with marble fireplace and inviting family room with large bar area. Gourmet kitchen has tasteful slab granite counters, center island, sub-zero refrigerator & freezer, stainless appliances and a large eating area. 2 marble enhanced powder rooms downstairs along with a bedroom and laundry room. Upstairs features 5 bedrooms, each with their own bath and 2 outdoor balconies. Master suite boasts a large seating area, upstairs loft, two walk-in closets and balcony. Master bath features a large spa tub, marble flooring and steam shower. This almost 2 acre estate includes a cabana with its own bathroom and sauna. Pebble tec pool and spa, atmospheric interior and exterior lighting, large built-in BBQ area and a 5 bay attached garage. Close to everything and a paradise for entertaining.
Location
State CA
County Ventura
Interior
Interior Features 2 Staircases, Bar, Built-Ins, Cathedral/Vaulted, Coffered Ceiling(s), Crown Moldings, Drywall Walls, Hi-Speed Data Wiring, High Ceilings (9 Ft+), Intercom, Open Floor Plan, Recessed Lighting, Storage Space, Sunken Living Room, Surround Sound Wired, Two Story Ceilings, Wet Bar, Granite Counters, Pantry, Formal Dining Room, Walk-In Closet(s)
Heating Central Furnace, Forced Air, Zoned, Natural Gas
Cooling Central A/C, Zoned A/C
Flooring Carpet, Hardwood, Marble
Fireplaces Type Raised Hearth, Library, Family Room, Living Room, Gas
Laundry Individual Room
Exterior
Exterior Feature Balcony
Parking Features Attached
Garage Spaces 5.0
Pool Heated - Gas, Heated & Filtered, Private Pool
Community Features None
Utilities Available Cable Connected
View Y/N Yes
View Hills View
Building
Lot Description Fenced Yard, Gated Community, Landscaped, Lawn, Lot Shape-Irregular, Secluded, Street Asphalt, Cul-De-Sac
Sewer In Street Paid
Read Less
Want to know what your home might be worth? Contact us for a FREE valuation!

Our team is ready to help you sell your home for the highest possible price ASAP

GET MORE INFORMATION





