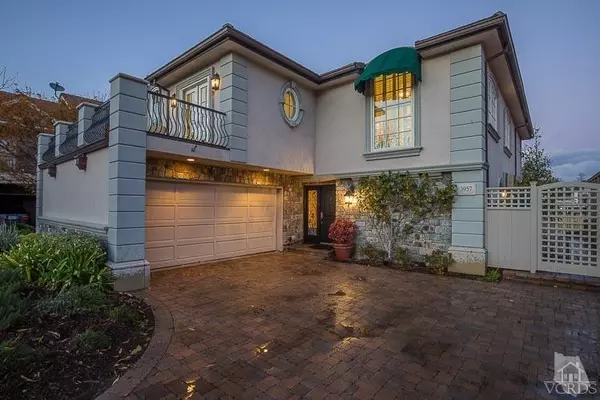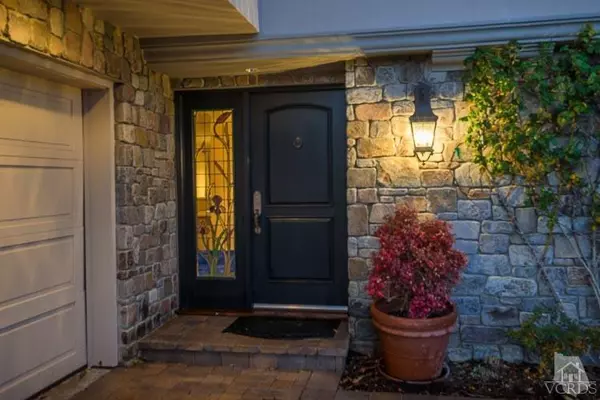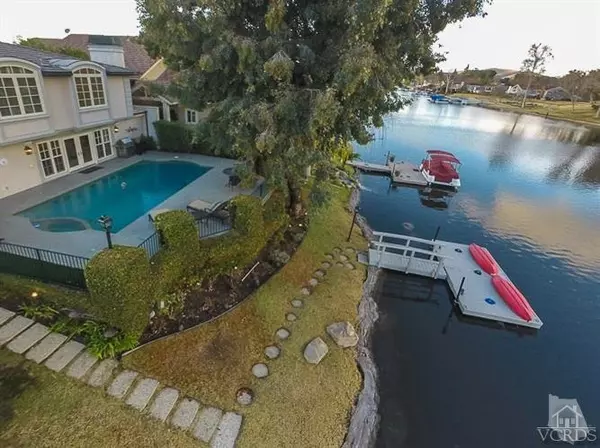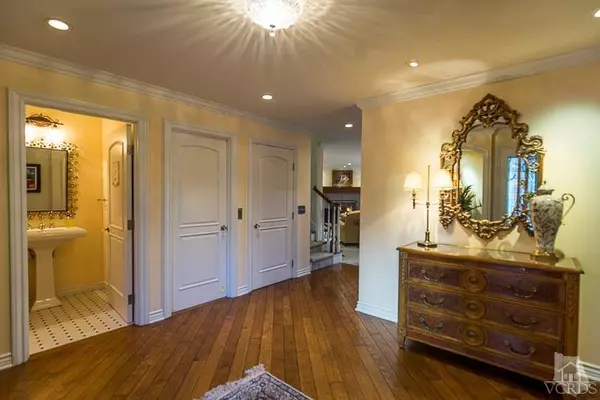$2,450,000
$2,450,000
For more information regarding the value of a property, please contact us for a free consultation.
3957 Freshwind Circle Westlake Village, CA 91361
4 Beds
3 Baths
3,168 SqFt
Key Details
Sold Price $2,450,000
Property Type Single Family Home
Listing Status Sold
Purchase Type For Sale
Square Footage 3,168 sqft
Price per Sqft $773
Subdivision Westlake Island-711
MLS Listing ID 216000324
Sold Date 03/28/16
Style French
Bedrooms 4
Full Baths 3
HOA Fees $158/qua
Originating Board Conejo Simi Moorpark Association of REALTORS®
Year Built 2002
Lot Size 5,642 Sqft
Property Description
Welcome to this phenomenal 4-bedroom, 3 bath, 3168 sq.ft. French Manor at the end of a cul-de-sac w/ gorgeous 180-degree main-channel views. This home was completely rebuilt in 2003 & is disability-friendly w/ elevator & upstairs laundry. The large living room has cozy fireplace w/ hearth & overlooks the pool/lake. The chef's kitchen has antiqued cabinets, granite counters, butler's pantry, built-in refrigerator, Thermador oven/stove & separate freezer & wine fridge in walk-in pantry. The kitchen opens to the family room w/ built-in cabinetry, surround sound & beautiful French oak hardwood floors. The master suite has stunning lake views, vaulted ceiling, walk-in closet & spa-like bathroom w/ double shower & oversized jetted tub. There are 2 additional bedrooms, one w/ balcony plus bonus room/4th bedroom. Oversize workroom in garage. This dream backyard has lovely swimming pool & spa, private dock & wide channel views of the lake. This is the one you've been waiting for. Welcome Home!
Location
State CA
County Los Angeles
Interior
Interior Features Built-Ins, Cathedral/Vaulted, Crown Moldings, Elevator, Home Automation Sys, Open Floor Plan, Recessed Lighting, Storage Space, Surround Sound Wired, Granite Counters, Pantry, Formal Dining Room, Walk-In Closet(s)
Heating Central Furnace, Fireplace, Natural Gas
Cooling Air Conditioning, Ceiling Fan(s)
Flooring Carpet, Ceramic Tile, Hardwood
Fireplaces Type Raised Hearth, Living Room, Wood Burning, Gas Starter
Laundry Individual Room, Upper Level
Exterior
Exterior Feature Balcony
Parking Features Attached
Garage Spaces 2.0
Pool Heated, Private Pool
View Y/N Yes
View Lake Front View, Lake View
Building
Lot Description Fenced Yard, Landscaped, Cul-De-Sac
Read Less
Want to know what your home might be worth? Contact us for a FREE valuation!

Our team is ready to help you sell your home for the highest possible price ASAP
GET MORE INFORMATION





