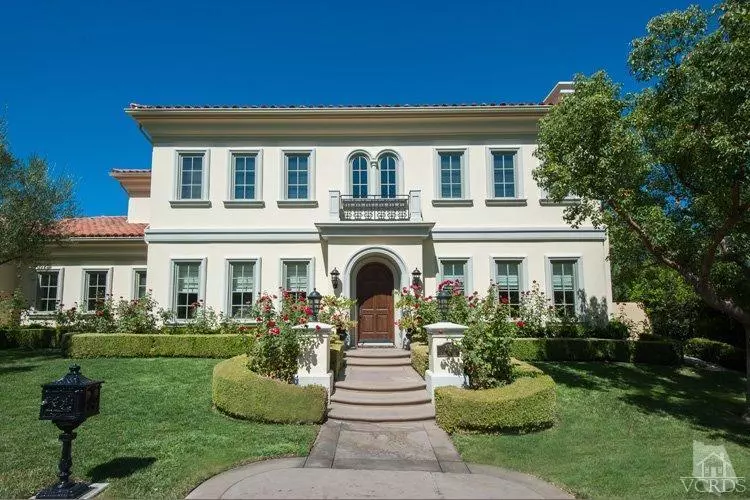$2,900,000
$3,295,000
12.0%For more information regarding the value of a property, please contact us for a free consultation.
824 W Stafford Road Thousand Oaks, CA 91361
4 Beds
5 Baths
4,538 SqFt
Key Details
Sold Price $2,900,000
Property Type Single Family Home
Listing Status Sold
Purchase Type For Sale
Square Footage 4,538 sqft
Price per Sqft $639
Subdivision Sherwood Country Estates-782
MLS Listing ID 215013153
Sold Date 10/06/15
Style Mediterranean
Bedrooms 4
Full Baths 4
Half Baths 1
HOA Fees $515/qua
Year Built 2003
Lot Size 0.359 Acres
Property Description
Available now for your consideration is Castalia, one of Sherwood's premier estates, offering the appeal of a Tuscan villa w/breathtaking golf course & mountain views & all the amenities Lake Sherwood has to offer. Overlooking the 3rd tee of the Lake Sherwood Golf Course, this magnificent home is elegant & sophisticated yet very comfortable. The discriminating buyer will enjoy 4,600SF of lovely living space with a two story foyer, formal living & dining rooms, gourmet kitchen w/2 islands, endless counter space & high end appliances & a large butler's pantry. Downstairs ensuite. Master suite upstairs w/ fireplace, terrace, sitting area & two large walk-in closets. Master bath features double sinks, Jacuzzi tub and a steam shower. There are two more ensuites upstairs, as well as a generous laundry room with cabinets galore! With its spectacular setting, spacious floor plan and glistening swimming pool, Castalia offers 5-star resort style living and limitless entertaining possibilities.
Location
State CA
County Ventura
Interior
Interior Features Granite Counters, Pantry, Formal Dining Room, Kitchen Island
Heating Central Furnace, Natural Gas
Cooling Air Conditioning, Zoned A/C
Flooring Carpet, Stone, Wood/Wood Like
Fireplaces Type Decorative, Family Room, Living Room, Gas
Laundry Individual Room
Exterior
Exterior Feature Balcony
Parking Features Garage - 3 Doors
Garage Spaces 3.0
Community Features None
View Y/N Yes
View Golf Course View, Mountain View
Building
Lot Description Back Yard, Curbs, Fenced Yard, Front Yard, Gated Community, Landscaped, Lawn, Single Lot, Street Lighting, Street Paved, Street Private, On Golf Course
Sewer In Street
Read Less
Want to know what your home might be worth? Contact us for a FREE valuation!

Our team is ready to help you sell your home for the highest possible price ASAP
GET MORE INFORMATION





