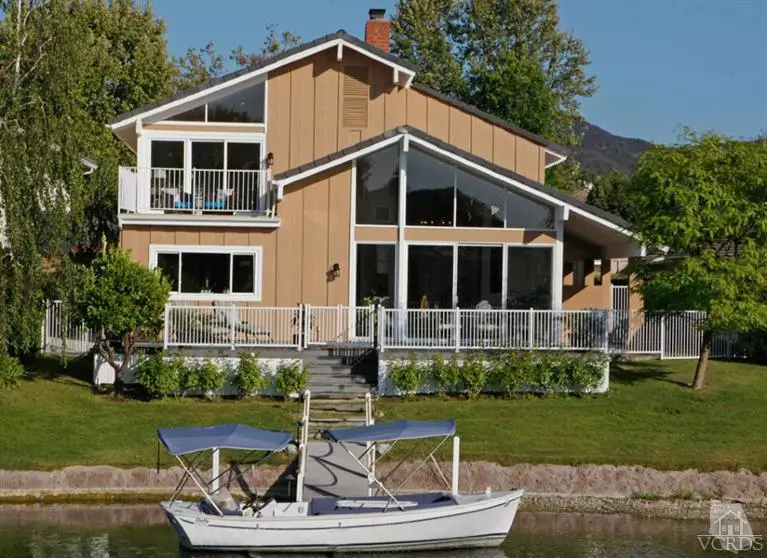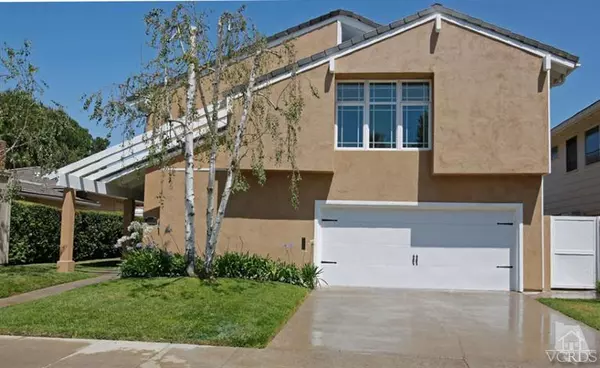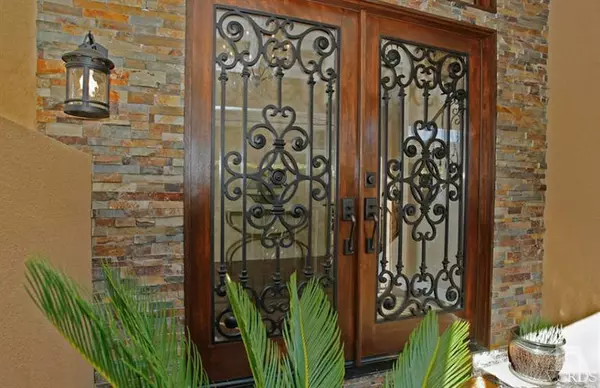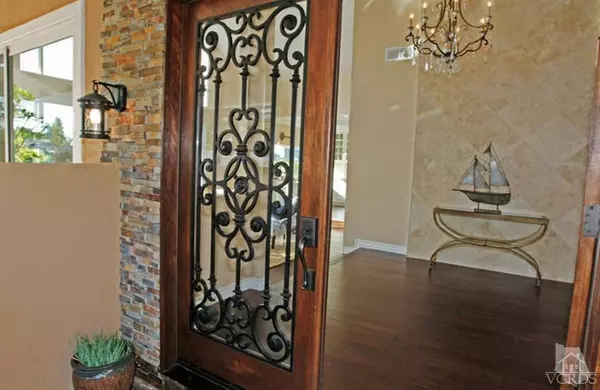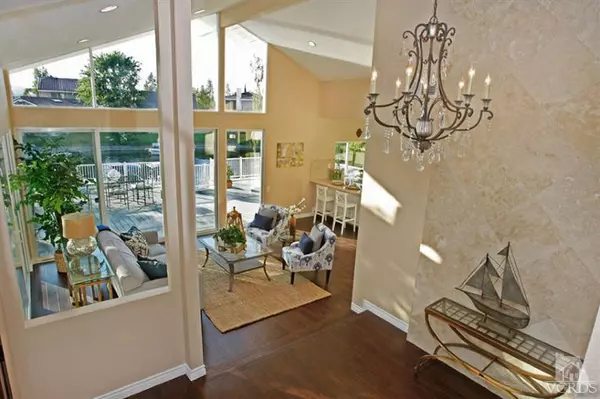$2,150,000
$2,229,000
3.5%For more information regarding the value of a property, please contact us for a free consultation.
3915 Freshwind Circle Westlake Village, CA 91361
5 Beds
3 Baths
3,129 SqFt
Key Details
Sold Price $2,150,000
Property Type Single Family Home
Listing Status Sold
Purchase Type For Sale
Square Footage 3,129 sqft
Price per Sqft $687
Subdivision Westlake Island-711
MLS Listing ID 215012365
Sold Date 06/28/16
Bedrooms 5
Full Baths 3
HOA Fees $158/qua
Year Built 1968
Lot Size 6,309 Sqft
Property Description
Calling all Captains...this home is waiting for you. Located on the prestigious Westlake Island behind a guarded gate. The main deck is anchored by a great room with a wall of glass, vaulted ceiling and flooded with natural light. This is no galley kitchen here...this kitchen is outfitted with custom cabinetry, stainless appliances, designer stone and opens to the dining area and living rooms. The passageway leads to 2 downstairs bedrooms and a full bathroom. Hardwood flooring throughout, travertine, marble and custom iron work. The upper deck Master Suite with fireplace, walk-in closet, balcony and sunset views are perfect for unwinding in the evenings. Did I mentioned the large soaking tub in the Master bathroom? 2 additional bedrooms and bathroom complete the upper deck. All this plus a private dock, Westlake living at it's finest. No one will walk the plank here...ahoy mates.
Location
State CA
County Los Angeles
Interior
Interior Features Cathedral/Vaulted, Dry Bar, Living Room Deck Att, Open Floor Plan, Recessed Lighting
Heating Central Furnace
Cooling Central A/C
Flooring Carpet, Hardwood, Stone
Fireplaces Type Other, Dining Room, Gas
Laundry Individual Room, Inside
Exterior
Exterior Feature Balcony
Parking Features Attached, Controlled Entrance
Garage Spaces 2.0
View Y/N Yes
View Lake View
Building
Lot Description Curbs, Gated with Guard, Landscaped, Lawn, Sidewalks, Street Private, Cul-De-Sac, Greenbelt
Read Less
Want to know what your home might be worth? Contact us for a FREE valuation!

Our team is ready to help you sell your home for the highest possible price ASAP
GET MORE INFORMATION

