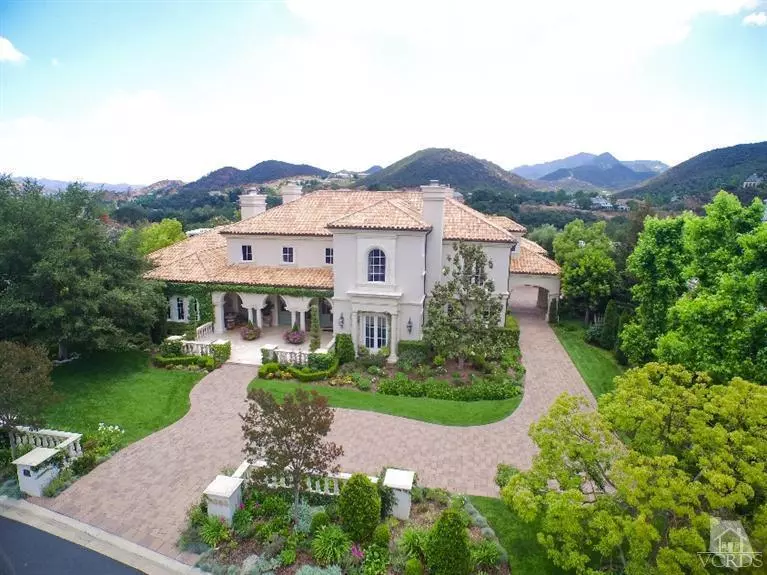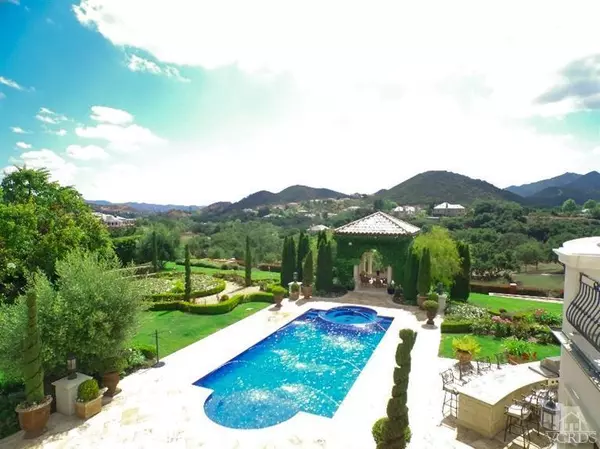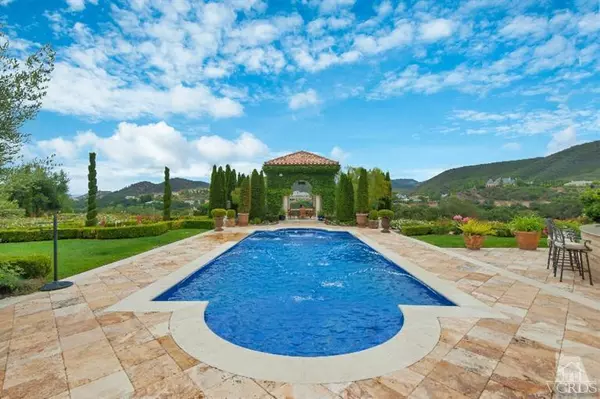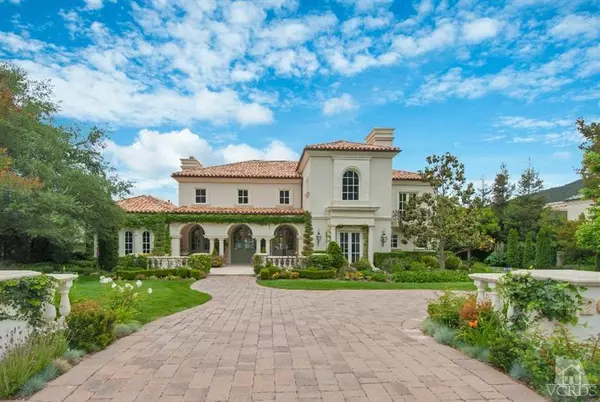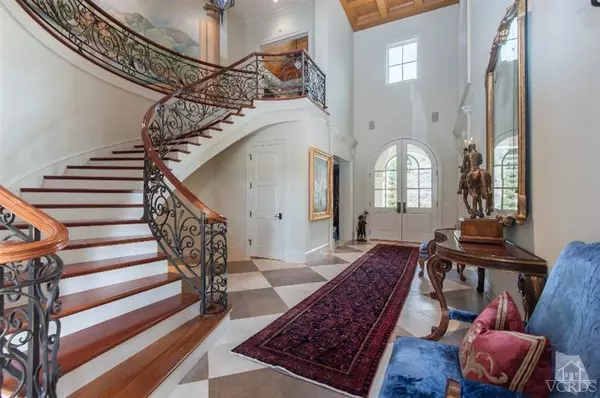$6,500,000
$6,995,000
7.1%For more information regarding the value of a property, please contact us for a free consultation.
2658 Ladbrook Way Thousand Oaks, CA 91361
4 Beds
8 Baths
8,380 SqFt
Key Details
Sold Price $6,500,000
Property Type Single Family Home
Listing Status Sold
Purchase Type For Sale
Square Footage 8,380 sqft
Price per Sqft $775
Subdivision Sherwood Country Estates-782
MLS Listing ID 215007828
Sold Date 10/28/15
Style Mediterranean
Bedrooms 4
Full Baths 5
Half Baths 3
HOA Fees $515/qua
Year Built 2002
Lot Size 0.917 Acres
Property Description
Premier Lake Sherwood custom estate! Ideally set on nearly 1 acre, this Magnificent Mediterranean boasts unobstructed golf course & mountain views, all w/ unparalleled privacy! With the master suite located on the 1st floor, the highly desirable floor plan provides 2 story ceilings, tremendous room sizes, game room w/ wet bar, gym, state of the art theater, Crestron home automation system, security cameras & more. The grand formal dining room boasts a beautiful temperature controlled wine wall, hardwood floors & fireplace. Other interior features include a dramatic two story entry, custom stone fireplaces, soaring wood ceilings, custom designed window & wall treatments, stone floors & French doors throughout. The resort grounds are spectacular! Explosive views set above the golf course level provide unique privacy! In addition, there is a custom pool, covered pavilion, outdoor kitchen, rose garden, outdoor fireplace, firepit, plus lush manicured lawns! Truly one of Sherwood's finest!
Location
State CA
County Ventura
Interior
Interior Features Built-Ins, Cathedral/Vaulted, Coffered Ceiling(s), Crown Moldings, Home Automation Sys, Recessed Lighting, Turnkey, Two Story Ceilings, Wet Bar, Granite Counters, Pantry, Bidet, Formal Dining Room, Walk-In Closet(s)
Cooling Air Conditioning, Zoned A/C
Flooring Carpet, Hardwood, Stone, Other
Fireplaces Type Fire Pit, Outside, Exterior, Dining Room, Family Room, Living Room, Gas
Laundry Individual Room
Exterior
Exterior Feature Balcony
Parking Features Attached
Garage Spaces 4.0
Pool Private Pool, Gunite
View Y/N Yes
View Golf Course View, Mountain View
Building
Lot Description Fenced Yard, Gated Community, Gated with Guard, Landscaped, Lawn, Street Private, On Golf Course
Read Less
Want to know what your home might be worth? Contact us for a FREE valuation!

Our team is ready to help you sell your home for the highest possible price ASAP
GET MORE INFORMATION

