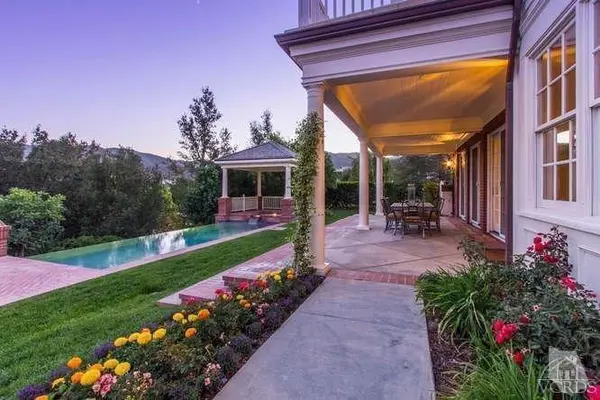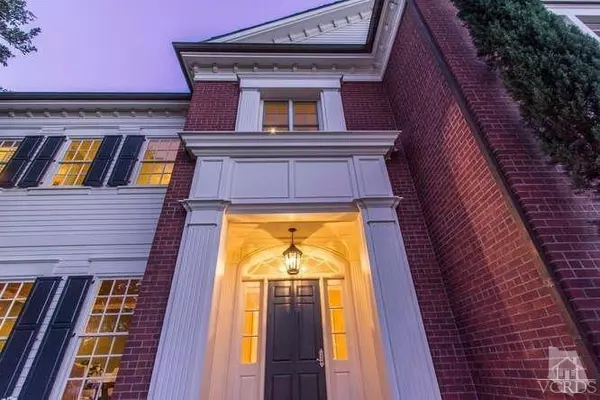$4,775,000
$4,999,000
4.5%For more information regarding the value of a property, please contact us for a free consultation.
2238 Melford Court Thousand Oaks, CA 91361
7 Beds
8 Baths
10,343 SqFt
Key Details
Sold Price $4,775,000
Property Type Single Family Home
Listing Status Sold
Purchase Type For Sale
Square Footage 10,343 sqft
Price per Sqft $461
Subdivision Sherwood Country Estates-782
MLS Listing ID 215007749
Sold Date 07/13/15
Bedrooms 7
Full Baths 7
Half Baths 1
HOA Fees $515/qua
Year Built 2000
Lot Size 0.990 Acres
Property Description
$500,000 reduction Enter through the gates of the exclusive Sherwood Country Club to this magnificent estate offering apprx 10,343 sf of grandeur. This elegant home features 7 bedrooms(2 down/5 up), each with own bathroom and walk-in closet, grand living room, large formal dining room, downstairs office lined with richly-hued built-in bookshelves, oversized family room with built-in entertainment center & open loft library. Incredible gourmet kitchen features large working island, dual side-by-side refrigerator/freezer, professional double oven w/6 burners/grill plus separate single oven & 2 warming trays, twin dishwashers & wine fridge. Sumptuous master suite boasts romantic view deck, his and her walk in closets (hers w/additional walk-in cedar closet!) & his/her elegant bathrooms adjoined by beautiful dual entry shower. Lush grounds are accentuated by infinity pool/spa, spacious patio area & gazebo - all looking out at the pristine mountains of Lake Sherwood. Truly a magical setting
Location
State CA
County Ventura
Interior
Interior Features 2 Staircases, 9 Foot Ceilings, Built-Ins, Crown Moldings, High Ceilings (9 Ft+), Home Automation Sys, Laundry Chute, Open Floor Plan, Recessed Lighting, Storage Space, Surround Sound Wired, Two Story Ceilings, Wainscotting, Granite Counters, Pantry, Bidet, Formal Dining Room, Kitchen Island, In-Law Floorplan, Walk-In Closet(s)
Heating Central Furnace, Zoned
Cooling Air Conditioning, Central A/C, Zoned A/C
Flooring Carpet, Hardwood, Marble, Stone Tile
Fireplaces Type Other, Family Room, Living Room
Laundry Individual Room, Inside
Exterior
Exterior Feature Balcony
Parking Features Attached
Garage Spaces 5.0
Pool Neg Edge/Infinity, Private Pool
View Y/N Yes
View Hills View, Mountain View
Building
Lot Description Back Yard, Fenced Yard, Front Yard, Gated Community, Gated with Guard, Landscaped, Lawn, Lot Shape-Rectangle, Street Paved, Street Private, Cul-De-Sac
Read Less
Want to know what your home might be worth? Contact us for a FREE valuation!

Our team is ready to help you sell your home for the highest possible price ASAP
GET MORE INFORMATION





