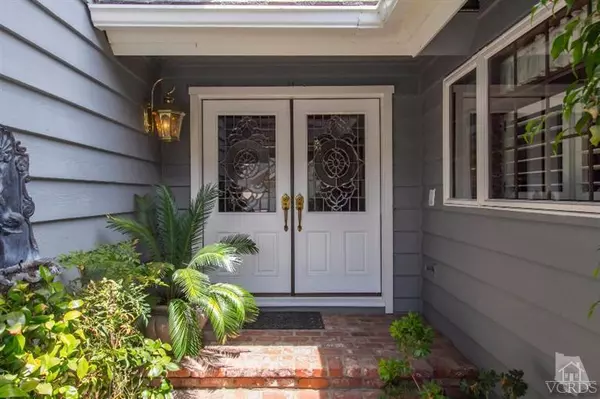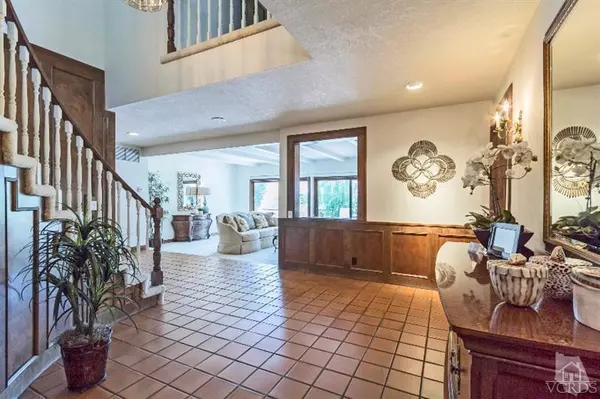$1,900,000
$1,995,000
4.8%For more information regarding the value of a property, please contact us for a free consultation.
2631 Oakshore Drive Drive Westlake Village, CA 91361
4 Beds
3 Baths
3,836 SqFt
Key Details
Sold Price $1,900,000
Property Type Single Family Home
Listing Status Sold
Purchase Type For Sale
Square Footage 3,836 sqft
Price per Sqft $495
Subdivision Westlake Island-711
MLS Listing ID 215006862
Sold Date 09/09/15
Style Cape Cod,Traditional
Bedrooms 4
Full Baths 3
HOA Fees $158/qua
Year Built 1981
Lot Size 6,818 Sqft
Property Description
A fabulous large custom built home on an oversized lot on gated & guarded Westlake Island. Enjoy lakeside living year round on Westlake Lake, yet close to the heart of Westlake Village. Hi-ceilings, dramatic curved stairway, large entryway, and a huge great room with center island granite topped counters, dramatic hood, floor to ceiling brick fireplace, large family room area and a perfect dining area overlooking lake. Plus lg.formal living room with picture windows and a brick fireplace. The master suite overlooks the lake & has a balcony, FP & hi-volume wood beamed ceiling, two walk-in closets & a great master bath area. There is a large bedroom on the first floor as well. Closets galore & walk-ins in each bedroom. A total of four bedrooms w/one being used as an office with a super large walk-in for file storage etc. Home has an oversized laundry room including a large pantry. Concrete Patio w/blt.in BBQ, great views & private boat dock. Don't miss this amazing property!
Location
State CA
County Ventura
Interior
Interior Features 9 Foot Ceilings, Beamed Ceiling(s), Recessed Lighting, Wet Bar, Granite Counters, Kitchen Island, Walk-In Closet(s)
Heating Central Furnace, Zoned, Natural Gas
Cooling Air Conditioning, Central A/C, Electric, Zoned A/C
Flooring Carpet, Sheet Vinyl
Fireplaces Type Raised Hearth, See Through, Great Room, Living Room, Gas, Gas Starter
Laundry Individual Room, Inside
Exterior
Exterior Feature Balcony
Parking Features Attached
Garage Spaces 2.0
Utilities Available Cable Connected
View Y/N Yes
View Lake Front View, Lake View, Mountain View
Building
Lot Description Curbs, Gated Community, Gated with Guard, Gutters, Sidewalks, Street Lighting, Street Paved, Street Private, Corner Lot
Read Less
Want to know what your home might be worth? Contact us for a FREE valuation!

Our team is ready to help you sell your home for the highest possible price ASAP
GET MORE INFORMATION





