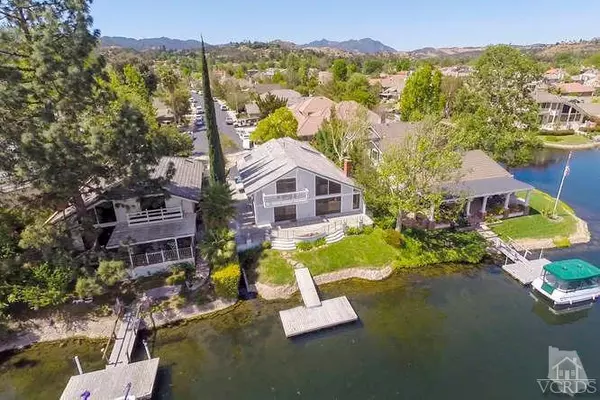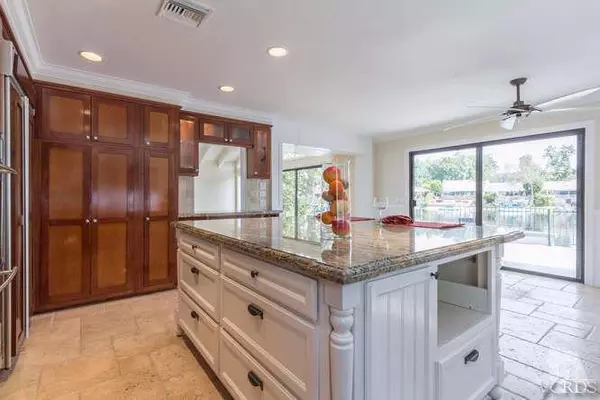$1,577,000
$1,619,000
2.6%For more information regarding the value of a property, please contact us for a free consultation.
1401 Eastwind Circle Westlake Village, CA 91361
3 Beds
2 Baths
2,417 SqFt
Key Details
Sold Price $1,577,000
Property Type Single Family Home
Listing Status Sold
Purchase Type For Sale
Square Footage 2,417 sqft
Price per Sqft $652
Subdivision Westlake Island-711
MLS Listing ID 215005116
Sold Date 07/02/15
Style Traditional
Bedrooms 3
Full Baths 2
HOA Fees $158/qua
Year Built 1977
Lot Size 5,690 Sqft
Property Description
Live the resort lifestyle year round! Gated & guarded Westlake Island. Live in the heart of Westlake Village close to shopping, restaurants, entertainment, bike trails & all conveniences yet a world apart in this very unique lake community. Your own dock, north channel views galore. A stunning property with great parking yet private at the end of cul de sac. Home features very private master suite w/lg. walk-in closet plus an additional closet. Redone master bath suite as well as a balcony overlooking lake. Huge great room with FP, hi-volume ceilings and wood floors. Large country kitchen with stone tile flooring, granite counter tops, very large center island with seating, Wolfe gas range top, dbl. ovens, room for a large dining table or seating area all with lake views. Home features an atrium which can be converted. Newer roof, concrete deck w/firepit, nighttime vu of lighted bridge over sparkling waters & sunrises to brighten the mornings & romantic moonrise over the mountain
Location
State CA
County Ventura
Interior
Interior Features 9 Foot Ceilings, Built-Ins, High Ceilings (9 Ft+), Open Floor Plan, Recessed Lighting, Granite Counters
Heating Central Furnace, Natural Gas
Cooling Central A/C
Flooring Carpet, Hardwood, Stone Tile
Fireplaces Type Great Room, Gas
Laundry In Garage
Exterior
Exterior Feature Balcony
Garage Spaces 2.0
Utilities Available Cable Connected
View Y/N Yes
View Lake Front View, Lake View, Mountain View
Building
Lot Description Curbs, Fenced, Gated Community, Gated with Guard, Landscaped, Lot Shape-Rectangle, Sidewalks, Street Lighting, Street Private, Zero Lot Line, Cul-De-Sac, Greenbelt
Read Less
Want to know what your home might be worth? Contact us for a FREE valuation!

Our team is ready to help you sell your home for the highest possible price ASAP
GET MORE INFORMATION





