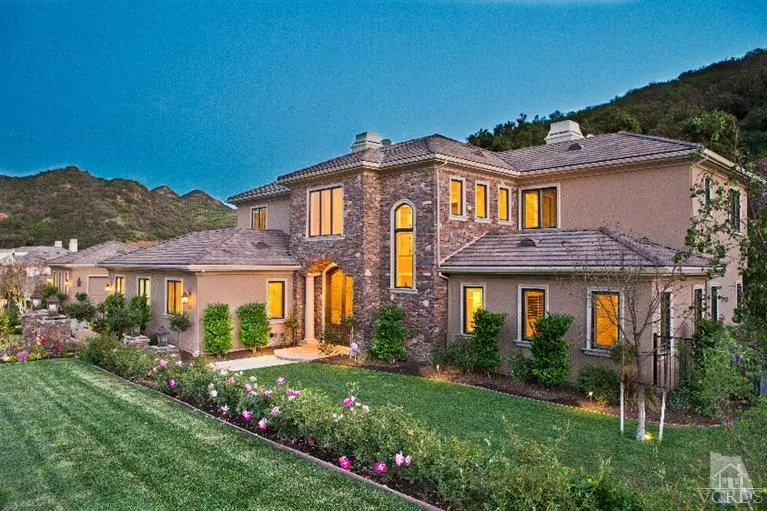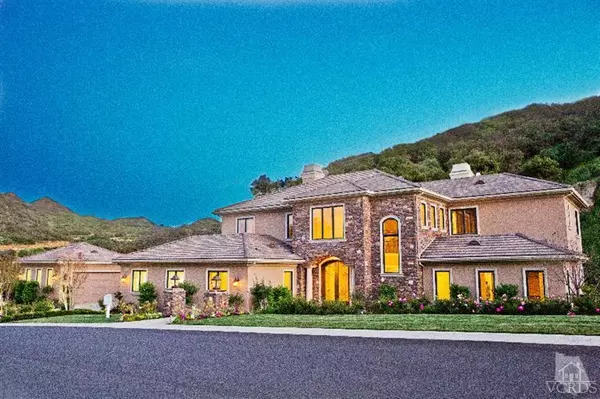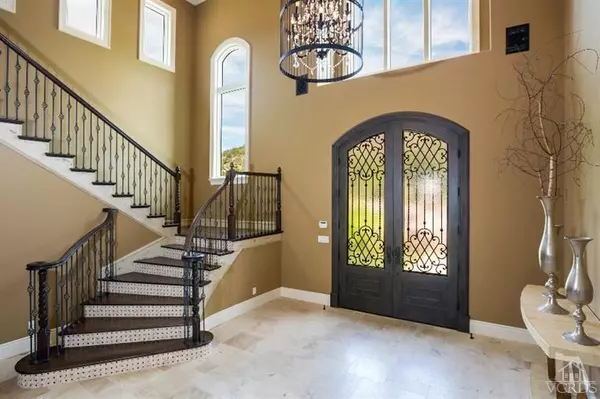$2,900,000
$2,995,000
3.2%For more information regarding the value of a property, please contact us for a free consultation.
3039 Stafford Road Thousand Oaks, CA 91361
5 Beds
6 Baths
4,713 SqFt
Key Details
Sold Price $2,900,000
Property Type Single Family Home
Listing Status Sold
Purchase Type For Sale
Square Footage 4,713 sqft
Price per Sqft $615
Subdivision Sherwood Country Estates-782
MLS Listing ID 215004298
Sold Date 04/20/16
Style Traditional
Bedrooms 5
Full Baths 5
Half Baths 1
HOA Fees $515/mo
Year Built 2012
Lot Size 5.830 Acres
Property Description
Sophisticated, stylish & casually elegant French Riviera Style home located within the guard gated community of Sherwood Country Club. California living at its best with this exceptional indoor-outdoor floor plan ideally set on an approx. 6 acre lot with stunning Views of the Santa Monica Mountains, & located across from Sherwood's Lake Club Jack Nicklaus designed Golf Course 5th & 6th holes. Gourmet kitchen with granite counters & stainless steel appliances open to the great room & dining area for casual living. Limestone & wood flooring throughout this 5 bedroom, 6 bath approx. 4,800 sq ft home with 4 car garages. The backyard boasts an elegant swimming pool & spa with a saltwater system, fire bowls, & fire pit with seating area perfect for entertaining; this is the epitome of the good life! Built in 2012 & upgraded in 2013 & 2014.
Location
State CA
County Ventura
Interior
Interior Features Crown Moldings, Recessed Lighting, Granite Counters, Pantry, Walk-In Closet(s)
Heating Central Furnace, Fireplace, Natural Gas
Cooling Central A/C, Zoned A/C
Flooring Stone, Wood/Wood Like
Fireplaces Type Outside, Exterior, Living Room, Gas
Laundry Individual Room
Exterior
Exterior Feature Balcony
Parking Features Garage - 4 Doors
Garage Spaces 4.0
Community Features None
View Y/N Yes
View Golf Course View, Mountain View
Building
Lot Description Gated Community, Gated with Guard, Lot Shape-Irregular, Street Lighting, Street Paved, Street Private
Sewer In Street
Read Less
Want to know what your home might be worth? Contact us for a FREE valuation!

Our team is ready to help you sell your home for the highest possible price ASAP
GET MORE INFORMATION





