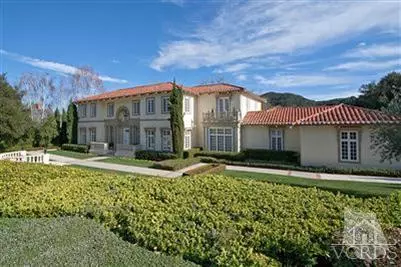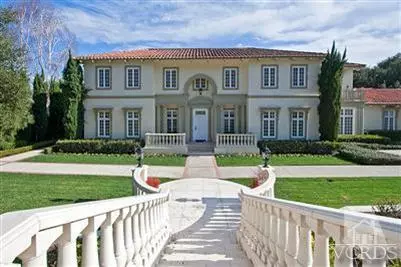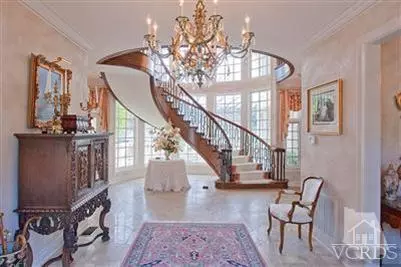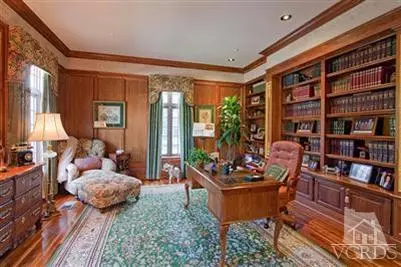$3,823,000
$3,995,000
4.3%For more information regarding the value of a property, please contact us for a free consultation.
280 W Stafford Road Thousand Oaks, CA 91361
5 Beds
6 Baths
6,140 SqFt
Key Details
Sold Price $3,823,000
Property Type Single Family Home
Listing Status Sold
Purchase Type For Sale
Square Footage 6,140 sqft
Price per Sqft $622
Subdivision Sherwood Country Estates-782
MLS Listing ID 215003573
Sold Date 05/12/15
Style Tuscan,Villa
Bedrooms 5
Full Baths 5
Half Baths 1
HOA Fees $380/mo
Year Built 1990
Lot Size 0.630 Acres
Property Description
Premier property and golf course location,behind the gates of exclusive Sherwood Country Club. Elegant Italian-style Estate situated on the 11th hole of the prestigious Jack Nicklaus-designed championship golf course boasting incredible views.Former Sherwood Country Club Model estate, featuring over 6100 sq ft with five bedrooms and five and one half bathrooms--including first floor Guest Quarters addition with kitchenette and separate entrance.Elegant formal living room,Old World formal dining room and butler's pantry,library/office with custom bookcases,spacious family room and gourmet kitchen featuring granite counters, center island,top-of-the-line appliances,and breakfast room.Stone and hardwood floors and custom moldings and finishes throughout. Master bedroom features a fireplace and a luxurious master bath. Sprawling yard with custom pool and spa,spacious patio,custom built cabana and built-in BBQ. Grassy lawn area with magnificent golf course & mountain views. Extraordinary!
Location
State CA
County Ventura
Interior
Interior Features Bar, Built-Ins, Crown Moldings, Granite Counters, Formal Dining Room, Kitchen Island
Heating Central Furnace, Forced Air, Natural Gas
Cooling Air Conditioning, Central A/C, Zoned A/C
Flooring Carpet, Hardwood, Stone, Stone Tile
Fireplaces Type Family Room, Living Room, Gas Starter
Laundry Individual Room
Exterior
Parking Features Attached
Garage Spaces 4.0
Pool Heated - Gas
Utilities Available Cable Connected
View Y/N Yes
View Golf Course View, Mountain View
Building
Lot Description Back Yard, Front Yard, Gated with Guard, Landscaped, Lawn, Lot Shape-Irregular, Street Paved, Street Private, On Golf Course
Read Less
Want to know what your home might be worth? Contact us for a FREE valuation!

Our team is ready to help you sell your home for the highest possible price ASAP
GET MORE INFORMATION





