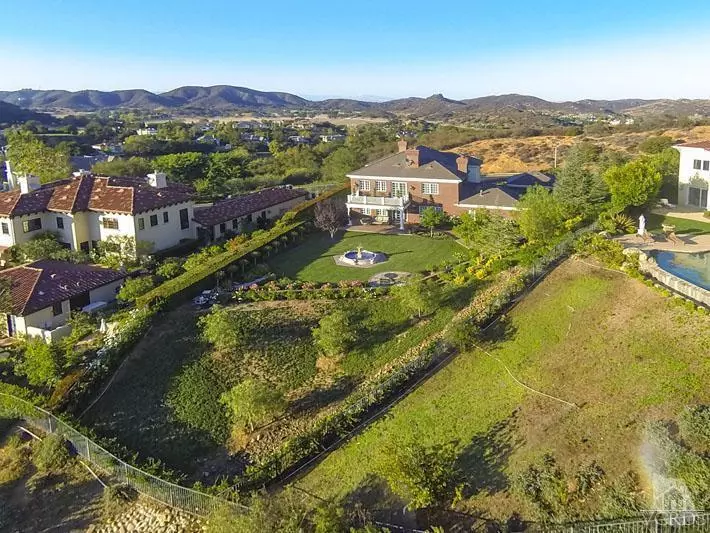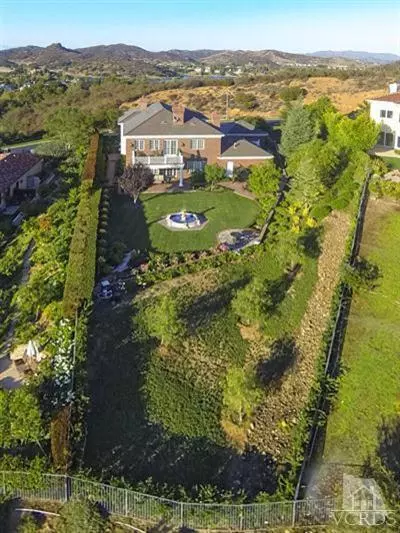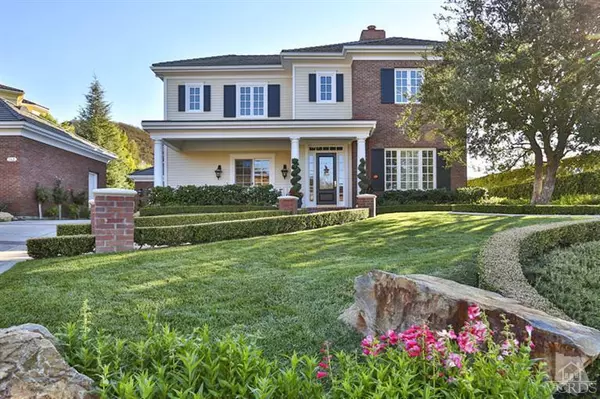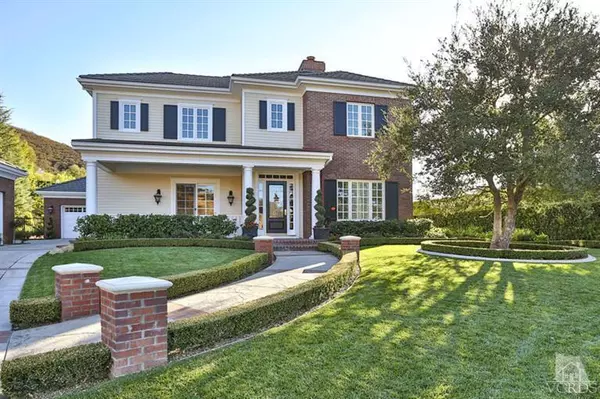$3,200,000
$3,285,000
2.6%For more information regarding the value of a property, please contact us for a free consultation.
162 Queens Garden Drive Thousand Oaks, CA 91361
5 Beds
6 Baths
5,298 SqFt
Key Details
Sold Price $3,200,000
Property Type Single Family Home
Listing Status Sold
Purchase Type For Sale
Square Footage 5,298 sqft
Price per Sqft $604
Subdivision Sherwood Country Estates-782
MLS Listing ID 214035495
Sold Date 04/28/15
Bedrooms 5
Full Baths 5
Half Baths 1
HOA Fees $380/mo
Year Built 2003
Lot Size 0.575 Acres
Property Description
162 Queens Garden Drive is set against the beauty of the Santa Monica Mountains & Sherwood Valley views, located behind the gates Sherwood Country Club. Attention to detail and fine craftsmanship is displayed throughout this 5 bedrooms, 5.5 baths residence. Wood flooring, rich cabinetry, custom wall colors, natural stone fireplaces, tall windows & french doors promote natural light. Each entertainment area is centered around the chefs kitchen & wine cellar. An office, sitting room and spare bedrooms offer flexibility & the spacious master suite has walk in closet, sitting area, spa like master bath and deck with views. A welcoming curb appeal, charming English gardens, maintained privacy, built in outdoor cooking area and sitting areas are centered around a mesmerizing fountain nestled inside the breathtaking view. The best feature of this home is it's location, to this amazing natural setting. If you are looking to be enveloped in nature, this is the perfect place for you!
Location
State CA
County Ventura
Interior
Interior Features Granite Counters, Formal Dining Room, Kitchen Island
Heating Central Furnace
Cooling Air Conditioning, Zoned A/C
Flooring Carpet, Hardwood
Fireplaces Type Family Room, Living Room, Gas
Laundry Individual Room
Exterior
Parking Features Attached
Garage Spaces 4.0
View Y/N Yes
View Mountain View
Read Less
Want to know what your home might be worth? Contact us for a FREE valuation!

Our team is ready to help you sell your home for the highest possible price ASAP
GET MORE INFORMATION





