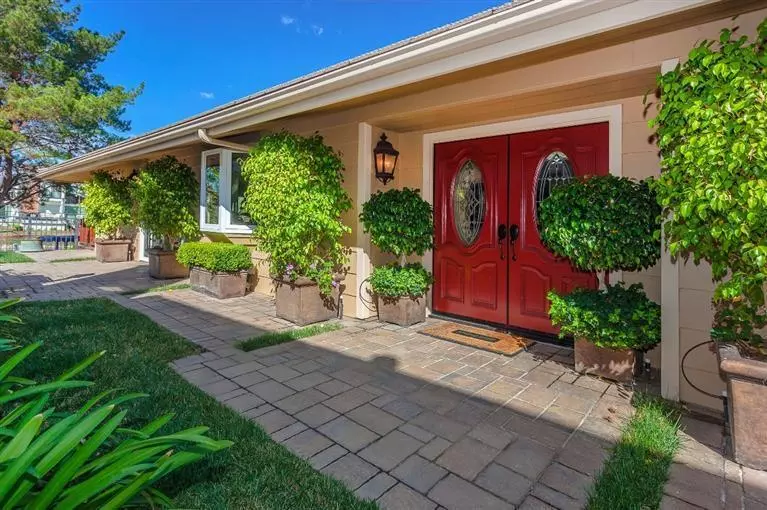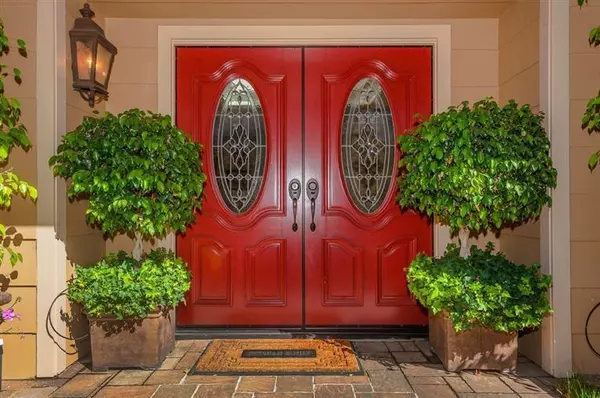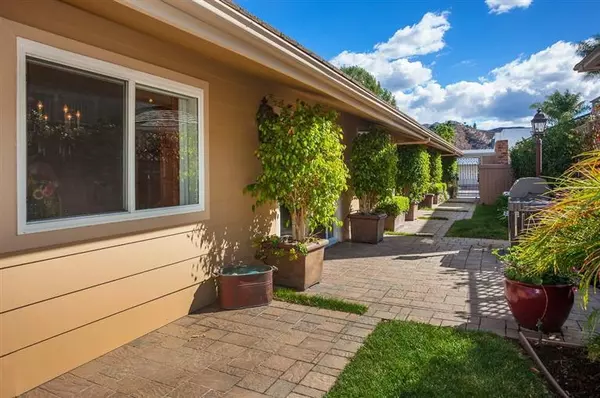$1,525,000
$1,599,000
4.6%For more information regarding the value of a property, please contact us for a free consultation.
3921 Fairbreeze Circle Westlake Village, CA 91361
3 Beds
2 Baths
2,300 SqFt
Key Details
Sold Price $1,525,000
Property Type Single Family Home
Listing Status Sold
Purchase Type For Sale
Square Footage 2,300 sqft
Price per Sqft $663
Subdivision Westlake Island-711
MLS Listing ID 214004581
Sold Date 05/01/14
Style Ranch,Tuscan
Bedrooms 3
Full Baths 2
HOA Fees $150/qua
Year Built 1973
Lot Size 5,954 Sqft
Property Description
Serenity on the lake. A Tuscan feeling awaits you upon entering this 1 story home which was completely remodeled and upgraded a few years ago. The gourmet kitchen with stainless steel appliances, granite counters, stone back-splash, sitting bar area which opens to the great room/family room with fireplace & sliding glass doors leading to the deck area. The master suite offers sliding doors to the deck, master bath with travertine heated floors, whirl-pool tub, mosaic interior shower walls, master walk-in closet with built-ins & sky lights. Other amenities include travertine floors through out, sky lights, alarm system, custom trex dock, custom moldings & baseboards, recessed lighting, surround system in the great room, beautiful lake views and much more. A must seeand show.
Location
State CA
County Los Angeles
Interior
Interior Features 220V Throughout, Coffered Ceiling(s), Crown Moldings, Dry Bar, Living Room Deck Att, Open Floor Plan, Pull Down Attic Stairs, Recessed Lighting, Storage Space, Surround Sound Wired, Turnkey, Granite Counters, Formal Dining Room, Walk-In Closet(s)
Heating Central Furnace, Fireplace, Forced Air, Natural Gas
Cooling Air Conditioning, Central A/C
Flooring Carpet, Stone Tile, Travertine
Fireplaces Type Great Room, Living Room, Gas Starter
Laundry In Closet, Inside, Laundry Area
Exterior
Exterior Feature Balcony
Parking Features Attached, Driveway - Brick
Garage Spaces 2.0
Community Features None
Utilities Available Cable Connected
View Y/N Yes
View Canal View, Lake Front View, Lake View
Building
Lot Description Fenced, Gated Community, Gated with Guard, Cul-De-Sac
Sewer In Street
Read Less
Want to know what your home might be worth? Contact us for a FREE valuation!

Our team is ready to help you sell your home for the highest possible price ASAP
GET MORE INFORMATION





