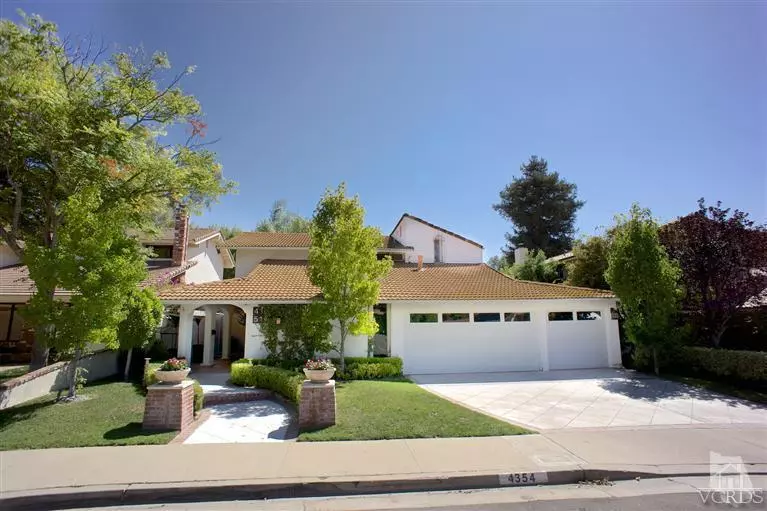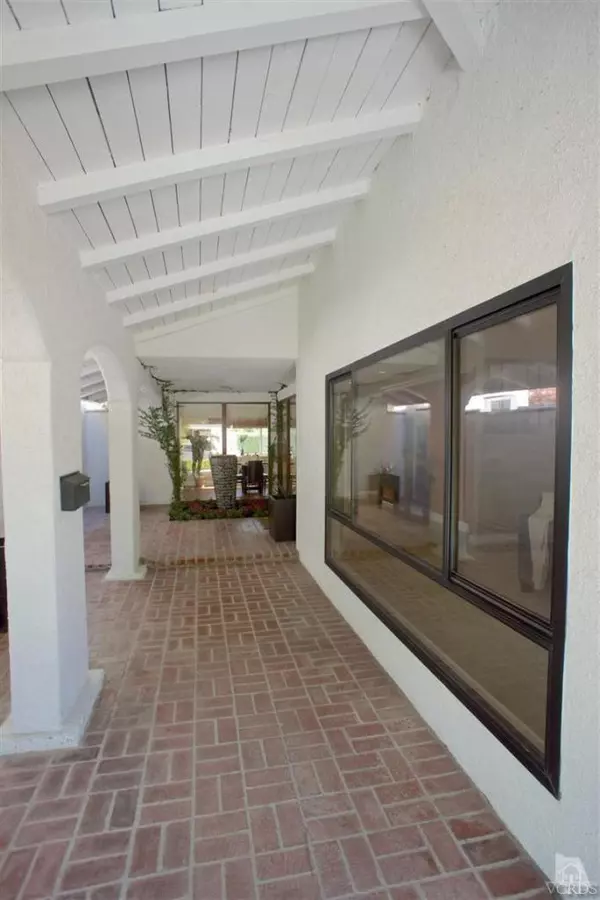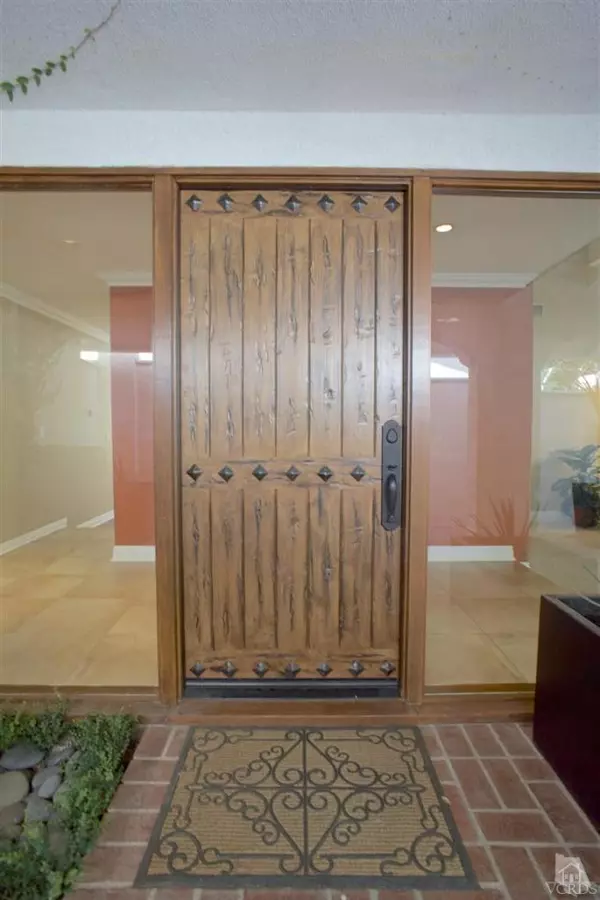$825,000
$825,000
For more information regarding the value of a property, please contact us for a free consultation.
4354 Deerpark Court Westlake Village, CA 91361
4 Beds
3 Baths
2,412 SqFt
Key Details
Sold Price $825,000
Property Type Single Family Home
Listing Status Sold
Purchase Type For Sale
Square Footage 2,412 sqft
Price per Sqft $342
Subdivision Mayfair/1St Neighborhood-715
MLS Listing ID 12012532
Sold Date 10/31/12
Bedrooms 4
Full Baths 1
Three Quarter Bath 2
HOA Fees $56/qua
Year Built 1968
Lot Size 5,962 Sqft
Property Description
This is what you've been waiting for in the First neighborhood of Westlake Village! Outstanding location on the inside of a cul-de-sac backing to a greenbelt on one of the prettiest streets! This home has it all! Highly upgraded throughout! Wood, tile & carpet floors, crown molding, dramatic,contemporary feel! Gorgeous kitchen w/stainless appliances, granite counters, lovely cabinetry, overlooking the pool & greenbelt & adjoining the spacious family room! Elegant separate dining room for entertaining! Splendid LR with fireplace! Walls of windows! Unique downstairs 3/4 bath with outside door for easy pool use! Convenient indoor laundry! Distinctive tile stairway leads to private Master bdrm w/soaring ceilings, greenbelt & mountain views, walk-in closet, and stunning bath! + 3 other spacious bedrooms w/impressive views! Relax by the sparkling pool, or take a walk on the adjoining greenbelt! 3 blocks from White Oak School and Community Park! Enjoy the quality of living in Westlake Village
Location
State CA
County Los Angeles
Interior
Interior Features Crown Moldings, Granite Counters, Formal Dining Room
Heating Central Furnace, Forced Air, Natural Gas
Cooling Air Conditioning, Central A/C, Electric
Flooring Carpet, Wood/Wood Like
Fireplaces Type Living Room, Gas Starter
Laundry In Closet, Inside
Exterior
Parking Features Garage - 3 Doors, Attached
Pool Association Pool, Heated & Filtered, Private Pool, Gunite
Utilities Available Cable Connected
View Y/N Yes
View Hills View, Mountain View
Building
Lot Description Curbs, Lot Shape-Rectangle, Lot-Level/Flat, Sidewalks, Street Lighting, Street Paved, Cul-De-Sac, Greenbelt
Read Less
Want to know what your home might be worth? Contact us for a FREE valuation!

Our team is ready to help you sell your home for the highest possible price ASAP

GET MORE INFORMATION





