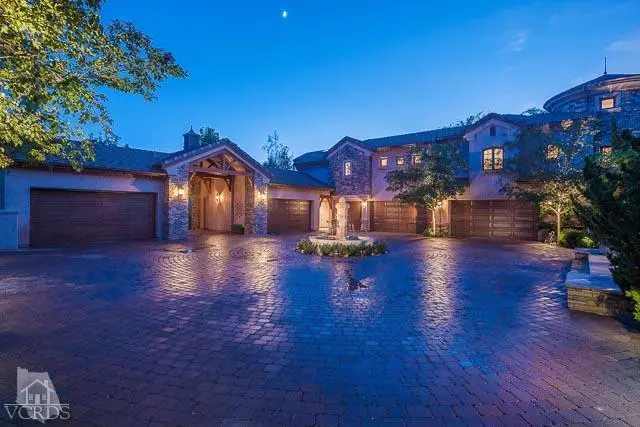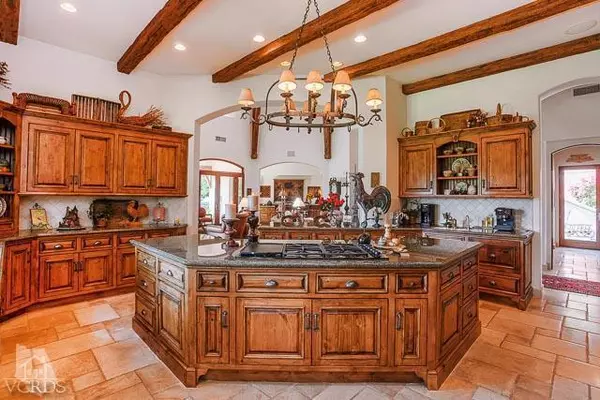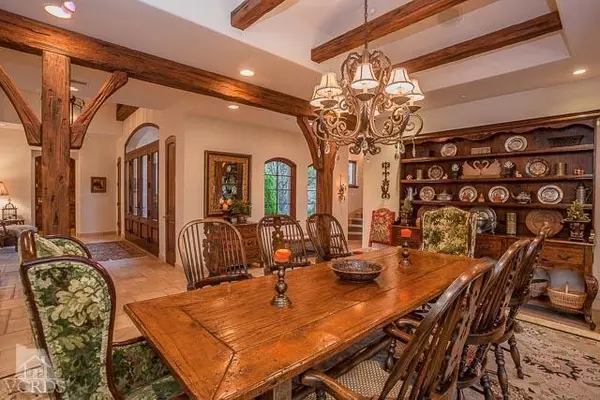$4,100,000
$4,395,000
6.7%For more information regarding the value of a property, please contact us for a free consultation.
1697 Crown Ridge Court Westlake Village, CA 91362
6 Beds
8 Baths
7,000 SqFt
Key Details
Sold Price $4,100,000
Property Type Single Family Home
Listing Status Sold
Purchase Type For Sale
Square Footage 7,000 sqft
Price per Sqft $585
Subdivision High Country Nr-780
MLS Listing ID 13013032
Sold Date 08/06/14
Style French
Bedrooms 6
Full Baths 7
Half Baths 1
HOA Fees $80/mo
Year Built 2001
Lot Size 2.520 Acres
Property Description
Located at the top of a cul-de-sac behind private gates, this estate home affords panoramic views of the surrounding hills and mountains. Reminiscent of the rich collection of architecture typical of Southern France, this rustic stone retreat artfully blends superior design with stone and beam architectural elements rarely found in recently constructed estates. The stone and plaster facade, timbered beam detail and old world craftsmanship are the hallmarks of this estate property. Evocative of country French abbeys the octagonal Grand Room is the heart of the home with 30' high ceilings and eight rustic timbered beams that converge at a center hand carved medallion. The 20' stone fireplace is the focal point of the room, open to the kitchen and breakfast room. Accessed from the Grand Room is a private bedroom wing with the Master Suite off the dining room. For the car buff, this estate offers garages for 9 cars includes one 2-car bay with sink and service pit.
Location
State CA
County Ventura
Interior
Interior Features Bar, Beamed Ceiling(s), Built-Ins, Cathedral/Vaulted, High Ceilings (9 Ft+), Home Automation Sys, Recessed Lighting, Two Story Ceilings, Granite Counters, Formal Dining Room, In-Law Floorplan
Heating Central Furnace, Forced Air, Natural Gas
Cooling Air Conditioning, Central A/C, Zoned A/C
Flooring Carpet, Hardwood, Stone, Stone Tile
Fireplaces Type Family Room, Great Room
Laundry Individual Room
Exterior
Exterior Feature Balcony, Rain Gutters
Garage Spaces 9.0
Pool Heated & Filtered, Neg Edge/Infinity, Private Pool
Utilities Available Cable Connected
View Y/N Yes
View Canyon View, City Lights View, Golf Course View, Hills View, Mountain View, Canyon
Building
Lot Description Automatic Gate, Fully Fenced, Landscaped, Lot Shape-Irregular, Secluded, Street Paved, Cul-De-Sac
Read Less
Want to know what your home might be worth? Contact us for a FREE valuation!

Our team is ready to help you sell your home for the highest possible price ASAP

GET MORE INFORMATION





