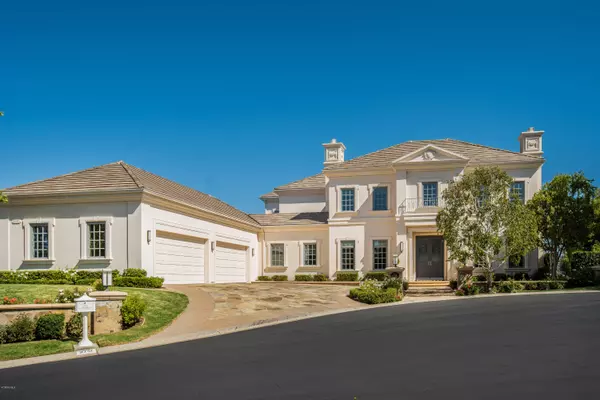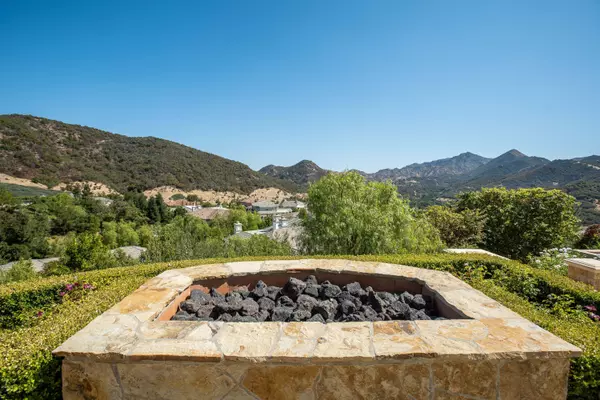$3,850,000
$3,995,000
3.6%For more information regarding the value of a property, please contact us for a free consultation.
2751 Queens Garden Court Thousand Oaks, CA 91361
5 Beds
6 Baths
6,296 SqFt
Key Details
Sold Price $3,850,000
Property Type Single Family Home
Listing Status Sold
Purchase Type For Sale
Square Footage 6,296 sqft
Price per Sqft $611
Subdivision Sherwood Country Estates-782
MLS Listing ID 220004779
Sold Date 09/30/20
Style French
Bedrooms 5
Full Baths 5
Half Baths 1
HOA Fees $579/mo
Year Built 2005
Lot Size 0.614 Acres
Property Description
Located in the heart of the exclusive Sherwood Country Club with stunning views, this gracious two-story French residence offers a stately exterior that gives little indication of its spectacular view-oriented rear grounds designed as the ultimate playground for adults and children alike. Soaring ceilings and clean lines, this property has married the romance of Old World French architecture, such as smooth stucco exterior, wrought iron balustrades and precast detail with a modern flair and interior design. Downstairs, the family room and kitchen are a comfortable and elegant open space with more formal entertaining options available in the classically finished living and dining rooms. Elegant owners suite includes a two sided fireplace, view oriented balconies, two walk-in closets and expansive master bath. Additionally, three en-suite bedrooms upstairs, and one down along with an office/playroom. The stunning pool and spa, both located directly overlooking the spectacular unobstructed views, are joined by a handsome firepit seating area, a covered dining patio, outdoor kitchen, sport court, and putting green.
Location
State CA
County Ventura
Interior
Interior Features 9 Foot Ceilings, Granite Counters, Formal Dining Room, Kitchen Island
Heating Forced Air, Natural Gas
Cooling Central A/C, Zoned A/C
Flooring Carpet, Ceramic Tile, Travertine, Wood/Wood Like
Fireplaces Type Two Way, Dining Room, Family Room, Living Room, Gas Starter
Laundry Individual Room
Exterior
Exterior Feature Rain Gutters
Parking Features Attached
Garage Spaces 4.0
Pool Private Pool, Gunite
Community Features Golf Course in Development, Sport Court
View Y/N Yes
View Hills View, Mountain View
Building
Lot Description Fenced Yard, Gated with Guard, Landscaped, Lot Shape-Irregular
Story 2
Sewer Public Sewer
Read Less
Want to know what your home might be worth? Contact us for a FREE valuation!

Our team is ready to help you sell your home for the highest possible price ASAP
GET MORE INFORMATION





