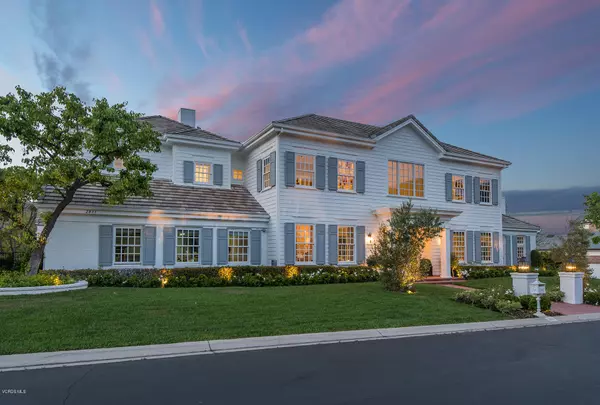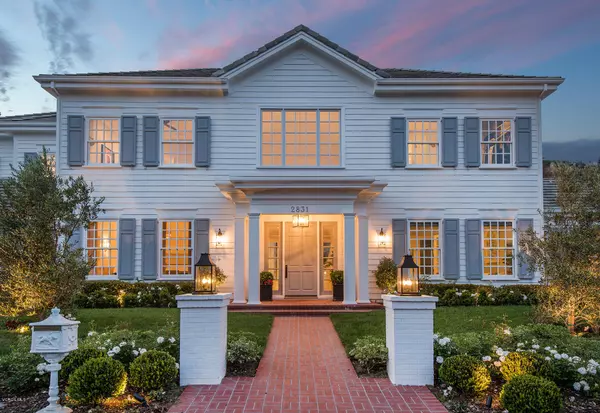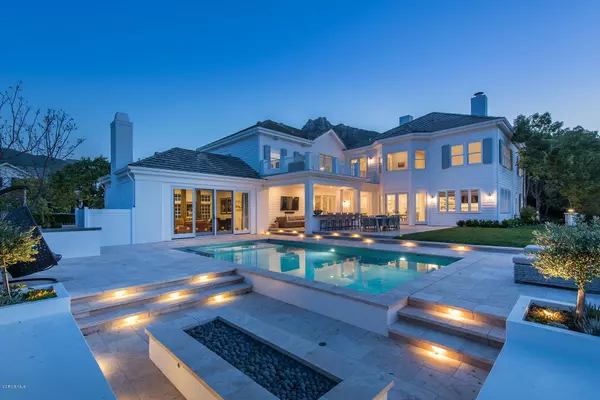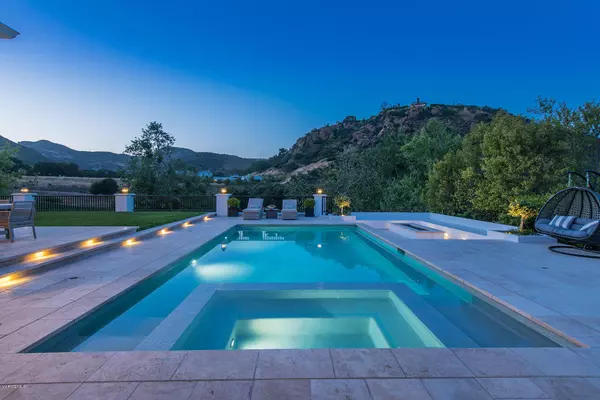$4,850,000
$4,850,000
For more information regarding the value of a property, please contact us for a free consultation.
2831 Ladbrook Way Thousand Oaks, CA 91361
6 Beds
6 Baths
5,948 SqFt
Key Details
Sold Price $4,850,000
Property Type Single Family Home
Listing Status Sold
Purchase Type For Sale
Square Footage 5,948 sqft
Price per Sqft $815
Subdivision Sherwood Country Estates-782
MLS Listing ID 220001136
Sold Date 02/07/20
Style Traditional
Bedrooms 6
Full Baths 5
Half Baths 1
HOA Fees $542/qua
Year Built 1995
Lot Size 0.406 Acres
Property Description
SOLD BEFORE PROCESSING. Absolutely extraordinary East Coast modern traditional over looking the fairway in guard gated Lake Sherwood! Completely re-imagined with only the very finest of finishes. A truly spectacular home in an amazing private setting with explosive views! The ALL new interiors include beautiful light wood floors, gorgeous state of the art center island kitchen, living/bonus/theater room with all new sliders, and much more. The tremendous open floor plan boast a grand two story entry, office, 5 upstairs bedrooms and one down. The fantastic master suite provides massive walk in closets, model perfect bathroom and a over sized balcony/viewing deck! The resort quality grounds has an ALL NEW pool and spa, covered outdoor living room, fire pit, barbecue center and manicured lawns all providing tremendous views from everywhere! A very special offering on one of Sherwood's most exclusive streets.
Location
State CA
County Ventura
Interior
Interior Features Built-Ins, Cathedral/Vaulted, Coffered Ceiling(s), Crown Moldings, Recessed Lighting, Formal Dining Room, Walk-In Closet(s)
Heating Central Furnace, Natural Gas
Cooling Central A/C, Zoned A/C
Flooring Carpet, Hardwood, Stone
Fireplaces Type Fire Pit, Family Room, Living Room, Gas Starter, Other
Laundry Individual Room
Exterior
Exterior Feature Balcony
Garage Spaces 4.0
Pool Private Pool
View Y/N Yes
View Golf Course View, Mountain View
Building
Lot Description Gated Community, Gated with Guard, On Golf Course
Story 2
Sewer Public Sewer
Read Less
Want to know what your home might be worth? Contact us for a FREE valuation!

Our team is ready to help you sell your home for the highest possible price ASAP
GET MORE INFORMATION





