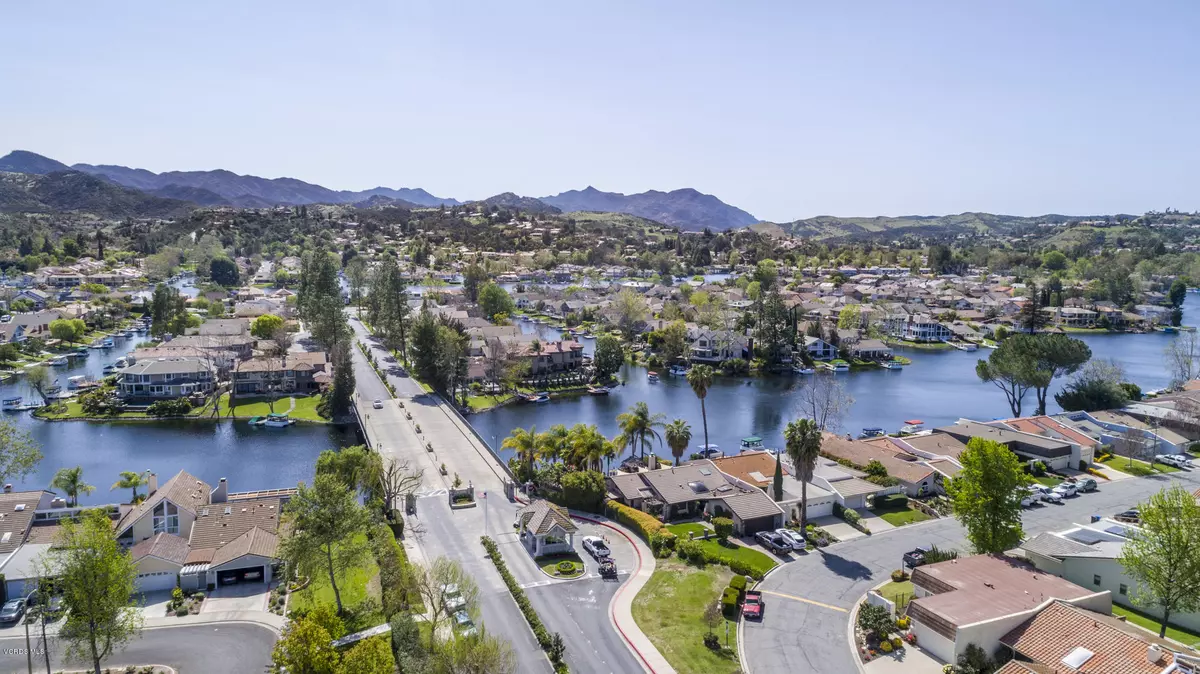$1,900,000
$2,150,000
11.6%For more information regarding the value of a property, please contact us for a free consultation.
3922 Freshwind Circle Westlake Village, CA 91361
4 Beds
4 Baths
3,567 SqFt
Key Details
Sold Price $1,900,000
Property Type Single Family Home
Listing Status Sold
Purchase Type For Sale
Square Footage 3,567 sqft
Price per Sqft $532
Subdivision Westlake Island-711
MLS Listing ID 219010390
Sold Date 03/31/20
Style Traditional
Bedrooms 4
Full Baths 4
HOA Fees $200/qua
Year Built 1968
Lot Size 6,071 Sqft
Property Description
Recently painted interior, some new carpeting and lighting, staged +++ Glorious views of the lake w/ easy access to main waterfront channel. Located where one can enjoy morning sunrise, + afternoon shade & saturated hues of evening sky. Includes personal boat dock & large outdoor wood deck perfect for relaxing w/ style & elegance. Spacious Custom Kitchen w/skylight, breakfast bar, glass cabinets & appliances including Viking & Bosch, dual pane windows, wood floors, and tile roofing. Grand Formal Living Room, Volume Ceilings, Fireplace, Wet Bar & Elegant Dining area provides optimal space for entertaining w/gorgeous lakeside views, from small gatherings to awe-inspired celebrations. Master Suite has a lake view, fireplace, built-ins & elevated ceiling. Master Bath has an open concept layout that offers an enchanting abundance of light w/in the space. Master Bath features dry sauna, dual vanity, jetted tub & separate shower. 2nd upper BR/Bath is spacious w/ high ceiling & walk-in closet. Original floor plan has Downstairs Master BR, which is currently being used as Den/Family Rm, & can be easily converted if desired. Additionally there is an additional BR/bath on lower level.
Location
State CA
County Los Angeles
Interior
Interior Features 9 Foot Ceilings, Built-Ins, Drywall Walls, High Ceilings (9 Ft+), Open Floor Plan, Storage Space, Wet Bar, Granite Counters, Formal Dining Room, Kitchen Island, Walk-In Closet(s)
Heating Central Furnace, Forced Air, Natural Gas
Cooling Air Conditioning, Ceiling Fan(s)
Flooring Carpet, Ceramic Tile, Wood/Wood Like
Fireplaces Type Other, Living Room, Gas
Laundry Individual Room, Inside
Exterior
Garage Spaces 2.0
View Y/N Yes
View Lake Front View, Lake View
Building
Lot Description Back Yard, Curbs, Exterior Security Lights, Front Yard, Gated Community, Gated with Guard, Gutters, Landscaped, Lawn, Sidewalks, Street Lighting, Street Paved, Street Private, Zero Lot Line, Cul-De-Sac
Story 2
Sewer In, Connected and Paid
Read Less
Want to know what your home might be worth? Contact us for a FREE valuation!

Our team is ready to help you sell your home for the highest possible price ASAP
GET MORE INFORMATION





