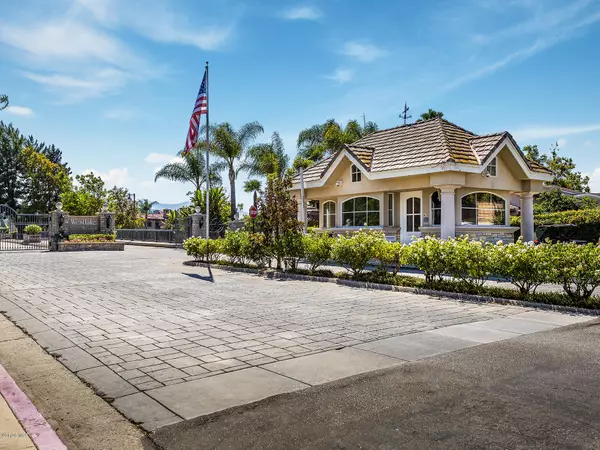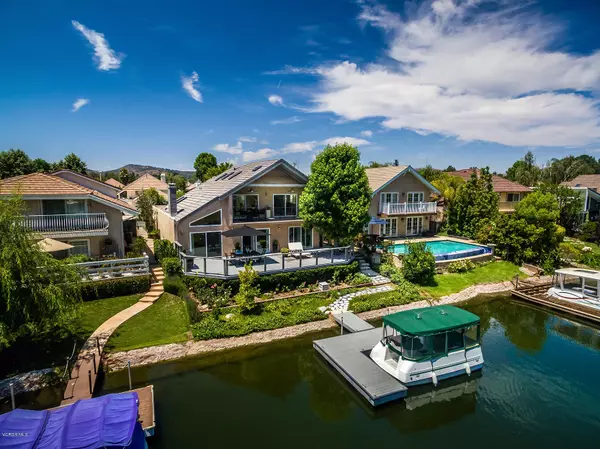$2,325,000
$2,375,000
2.1%For more information regarding the value of a property, please contact us for a free consultation.
1484 Eastwind Circle Westlake Village, CA 91361
4 Beds
3 Baths
3,190 SqFt
Key Details
Sold Price $2,325,000
Property Type Single Family Home
Listing Status Sold
Purchase Type For Sale
Square Footage 3,190 sqft
Price per Sqft $728
Subdivision Westlake Island-711
MLS Listing ID 219009767
Sold Date 02/20/20
Style Contemporary,Modern
Bedrooms 4
Full Baths 3
HOA Fees $200/qua
Year Built 1975
Lot Size 5,458 Sqft
Property Description
A full ground-up remodel and expansion presents a true bespoke lifestyle for Westlake Island. The voluminous open floor plan features a single story concept having two ground floor master suites. An architectural gem found in a vast market of repetition effortlessly incorporating indoor | outdoor space. Gracious living with your lakefront living room that flows effortlessly to a spacious waterfront deck. The interior is appointed with custom, luxurious features that include custom lighting, cabinetry with glass, mirrors, and fireplaces, built-ins all custom designed for this beautiful home. Kitchen features dual dishwashers, two sinks accented by a large center island w/ breakfast bar, ample counter | cabinet space + wine cellar + butler pantry access to the dining room. A relaxing retreat, walk-in closet and deluxe master bath with dual vanities, large soaking tub, and separate lux shower enhance the serene master bedroom suite. Lakefront master bedroom features a private Zen garden & European style of relaxation + elegance. On the second floor, are two secondary bedrooms + full bath w/ walk -in shower all central to a generous bonus room w/wet bar + a covered outdoor lanai. Wide water view and private L-Shape boat dock is just steps away.
Location
State CA
County Ventura
Interior
Interior Features Built-Ins, Drywall Walls, High Ceilings (9 Ft+), Recessed Lighting, Other, Formal Dining Room, Kitchen Island, In-Law Floorplan, Walk-In Closet(s), Quartz Counters
Heating Fireplace, Forced Air, Natural Gas
Cooling Air Conditioning, Central A/C
Flooring Ceramic Tile, Wood/Wood Like
Fireplaces Type Decorative, Other, Great Room
Laundry In Garage
Exterior
Exterior Feature Balcony
Parking Features Attached
Garage Spaces 2.0
View Y/N Yes
View Mountain View
Building
Lot Description Curbs, Gated Community, Gated with Guard, Sidewalks, Street Paved, Street Private, Cul-De-Sac
Story 2
Sewer In, Connected and Paid
Read Less
Want to know what your home might be worth? Contact us for a FREE valuation!

Our team is ready to help you sell your home for the highest possible price ASAP
GET MORE INFORMATION





