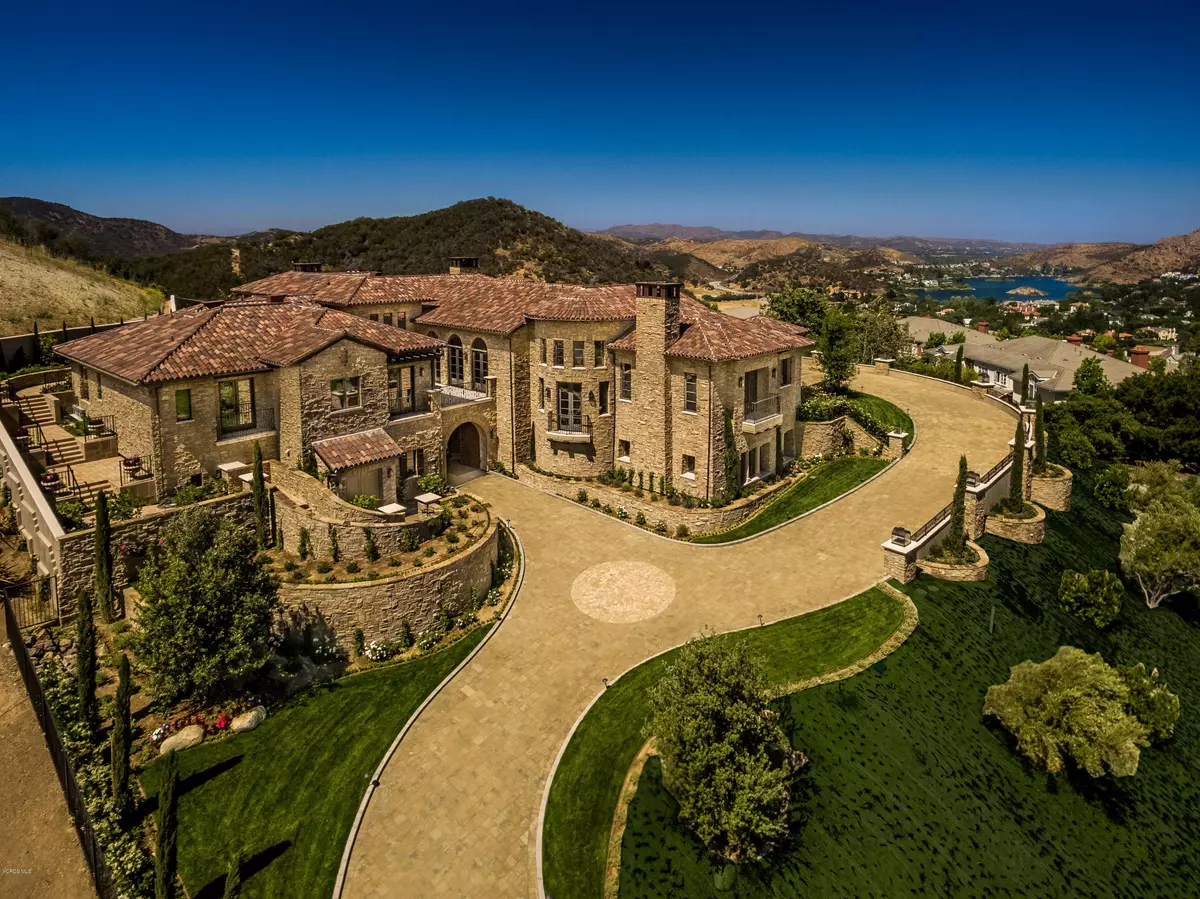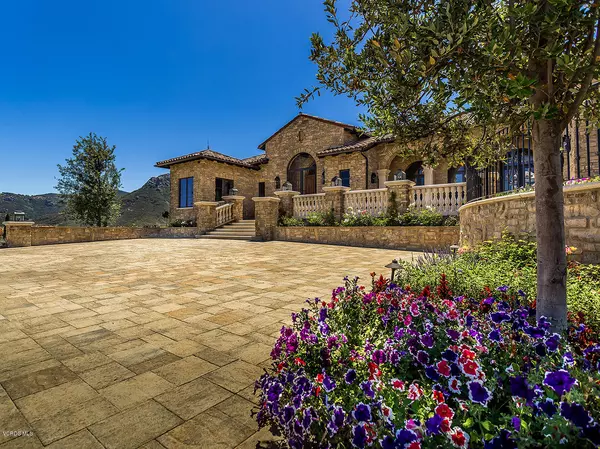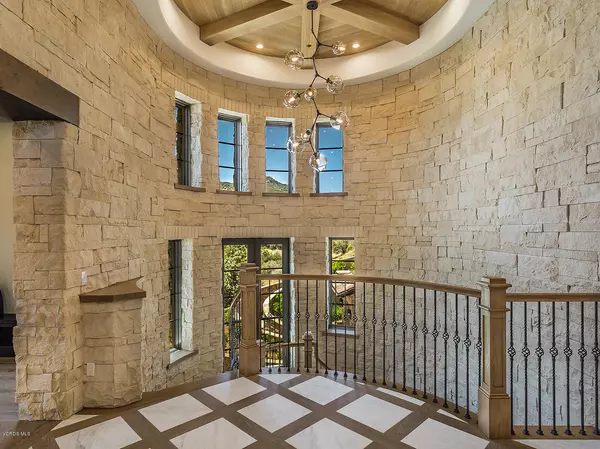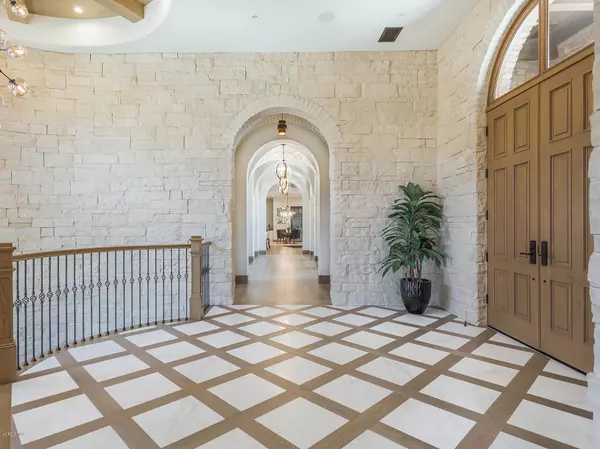$8,775,000
$11,900,000
26.3%For more information regarding the value of a property, please contact us for a free consultation.
393 W Stafford Road Thousand Oaks, CA 91361
5 Beds
10 Baths
10,775 SqFt
Key Details
Sold Price $8,775,000
Property Type Single Family Home
Listing Status Sold
Purchase Type For Sale
Square Footage 10,775 sqft
Price per Sqft $814
Subdivision Sherwood Country Estates-782
MLS Listing ID 219007560
Sold Date 05/08/20
Style Tuscan,Villa
Bedrooms 5
Full Baths 6
Half Baths 4
HOA Fees $542/qua
Year Built 2018
Lot Size 2.096 Acres
Property Description
Villa Di Napoli - Recently completed - Located on over 2 acres in the prestigious guard gated community of Sherwood Country Club Estates in Westlake Village, and elevated to capture the incredible views of Lake Sherwood and the surrounding mountains, with approx. 15,000 Sq. Ft Italian custom dream home witch includes a multi-functional 'garage'. Stunning architecture with stone finishes and endless attention to detail, this 5 bedroom, 10 bath villa, boasts luxurious amenities; Main level Master Suite with private terrace, state of the art Movie Theater, authentic Wine Cellar, Game Room, Gym, Library with adjoining Office, Gourmet Kitchen, Great Room with Loggia and a formal Dining room with Gallery. The Pool & Spa serve as a focal point to the inviting entertainer's yard featuring exterior loggias with panoramic views! The Over 5,000 sq. ft. subterranean garage/multi-functional area complete with HVAC, elevator and space for 15 cars will delight the most discerning car enthusiast! Possibilities are endless; art/recording studio, host events etc.
Location
State CA
County Ventura
Interior
Interior Features 2 Staircases, Elevator, Formal Dining Room, Walk-In Closet(s)
Heating Fireplace, Forced Air, Zoned, Natural Gas
Cooling Zoned A/C
Flooring Carpet, Stone, Wood/Wood Like
Fireplaces Type Other, Library, Great Room, Gas
Laundry Individual Room
Exterior
Parking Features Attached, Oversized
Garage Spaces 15.0
Pool Private Pool
Community Features Golf Course in Development
View Y/N Yes
View Lake View, Mountain View
Building
Lot Description Fenced Yard, Front Yard, Gated Community, Lot Shape-Rectangle, Street Paved, Street Private
Story 1
Sewer In Street
Read Less
Want to know what your home might be worth? Contact us for a FREE valuation!

Our team is ready to help you sell your home for the highest possible price ASAP
GET MORE INFORMATION





