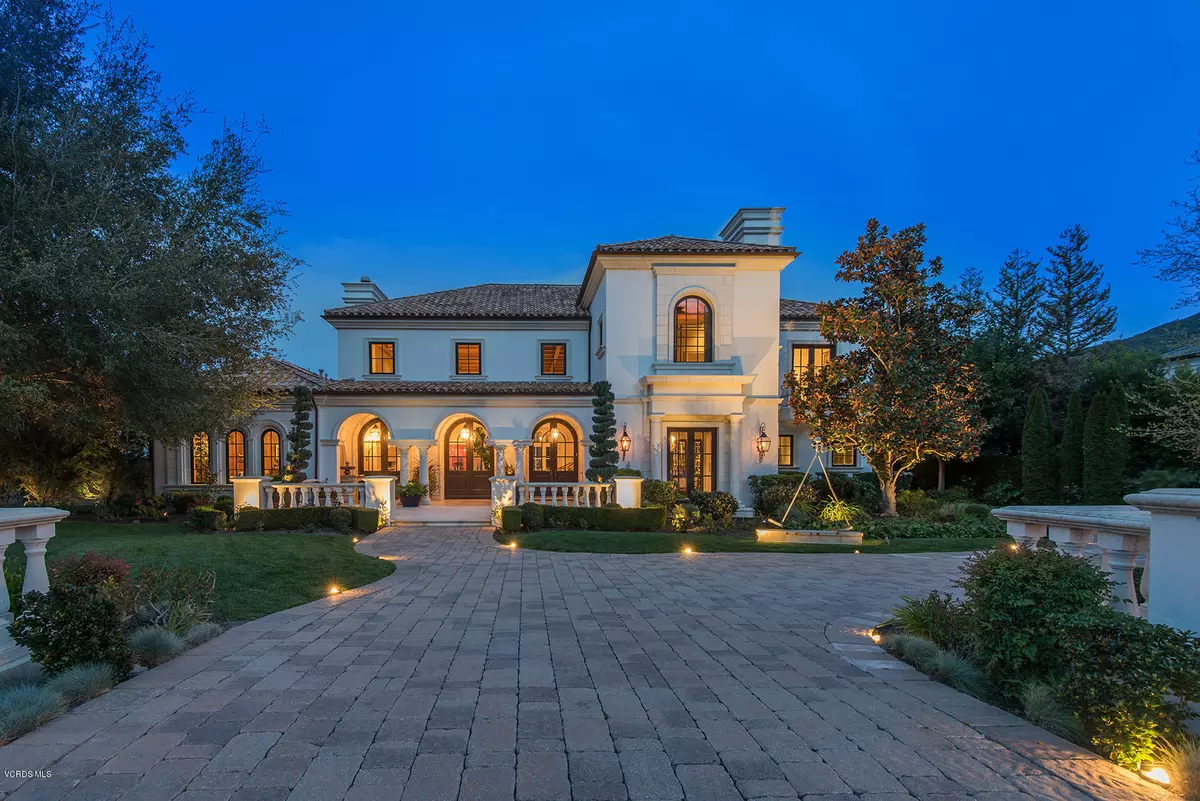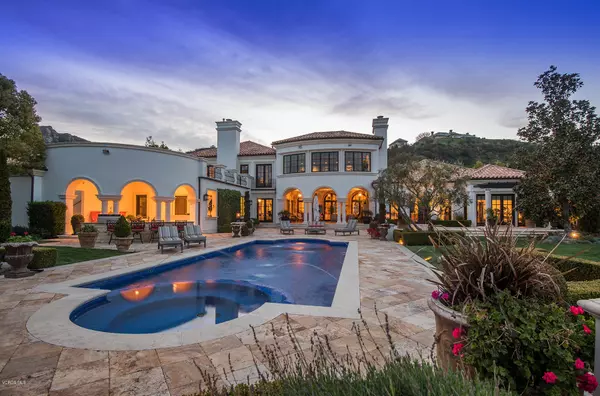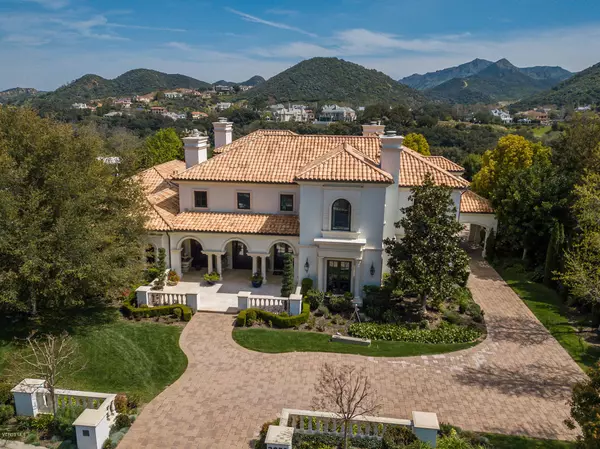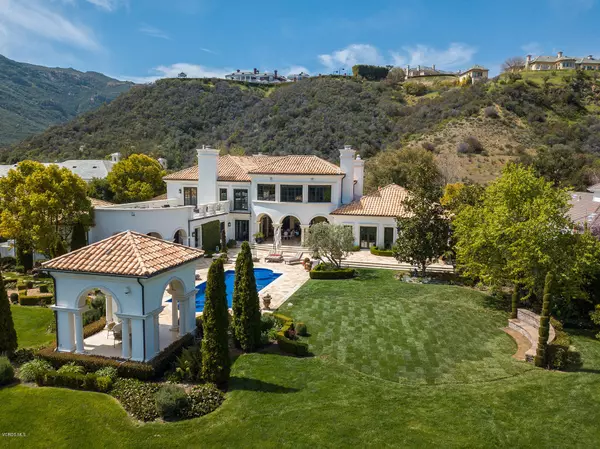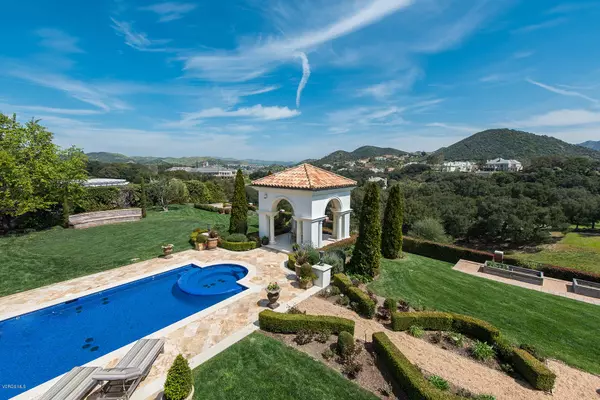$6,500,000
$6,995,000
7.1%For more information regarding the value of a property, please contact us for a free consultation.
2658 Ladbrook Way Thousand Oaks, CA 91361
4 Beds
8 Baths
8,380 SqFt
Key Details
Sold Price $6,500,000
Property Type Single Family Home
Listing Status Sold
Purchase Type For Sale
Square Footage 8,380 sqft
Price per Sqft $775
Subdivision Sherwood Country Estates-782
MLS Listing ID 219003664
Sold Date 02/03/20
Style Mediterranean
Bedrooms 4
Full Baths 5
Half Baths 3
HOA Fees $542/qua
Year Built 2002
Lot Size 0.917 Acres
Property Description
Absolutely extraordinary Italian Villa on a premier acre lot w panoramic unobstructed views! One of Guard Gtd Lake Sherwood's premier custom estates! Amazing detail & craftsmanship thru out! Interior features include a stunning first floor master suite with an attached gym, fireplace, his & hers finished walk in closets, + an abundance of French doors that open to the backyard. The grand two story entry opens to an exciting open concept floorplan. The great room with soaring detailed ceilings & one of a kind custom fireplace is truly something to see! Other interior features include a game room w/ wet bar, & gourmet kitchen that opens to the family rm. Upstairs there are three bedroom suites, tremendous theater, & over-sized viewing deck. The grand formal dining room boasts a temp controlled wine wall, hardwood floors & fireplace. The resort quality grounds are second to none! Set above golf course level for ultimate privacy & boasting explosive panoramic fairway & mountain views! In addition, there is a custom pool, pavilion, outdoor kitchen, gardens, spectacular covered patio w fireplace, fire pit + massive manicured lawns! Among the homes other attributes are a Crestron home automation system, security cameras & 4 car garage. One of Sherwood's Finest!
Location
State CA
County Ventura
Interior
Interior Features Built-Ins, Cathedral/Vaulted, Coffered Ceiling(s), Crown Moldings, Home Automation Sys, Recessed Lighting, Turnkey, Two Story Ceilings, Wet Bar, Granite Counters, Pantry, Bidet, Formal Dining Room, Walk-In Closet(s)
Heating Central Furnace, Natural Gas
Cooling Air Conditioning, Zoned A/C
Flooring Carpet, Hardwood, Stone, Other
Fireplaces Type Fire Pit, Outside, Exterior, Dining Room, Family Room, Living Room, Gas
Laundry Individual Room
Exterior
Exterior Feature Balcony
Parking Features Attached
Garage Spaces 4.0
Pool Private Pool, Gunite
View Y/N Yes
View Golf Course View, Mountain View
Building
Lot Description Fenced Yard, Gated Community, Gated with Guard, Landscaped, Lawn, Street Private, On Golf Course
Story 2
Read Less
Want to know what your home might be worth? Contact us for a FREE valuation!

Our team is ready to help you sell your home for the highest possible price ASAP
GET MORE INFORMATION

