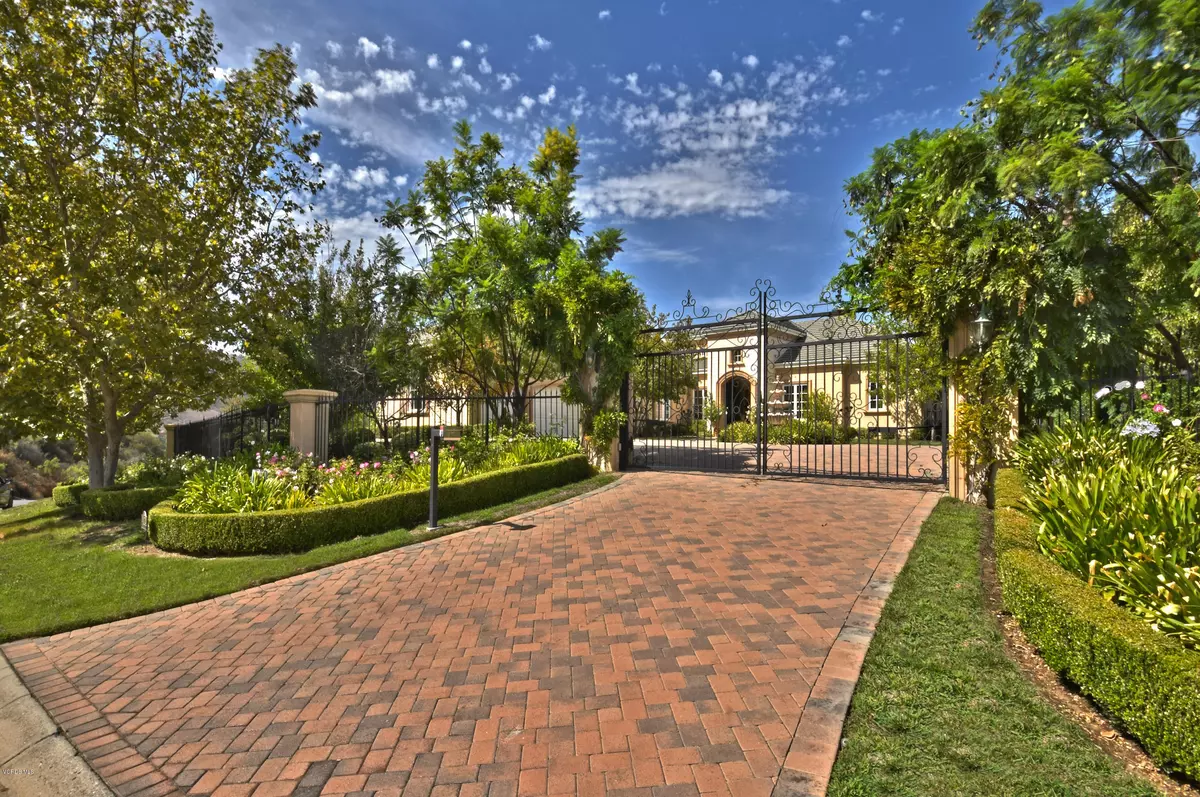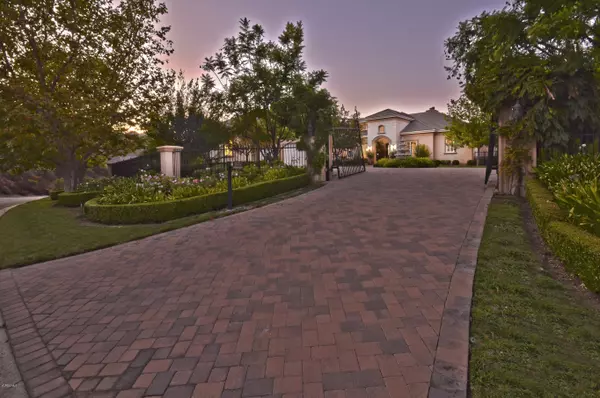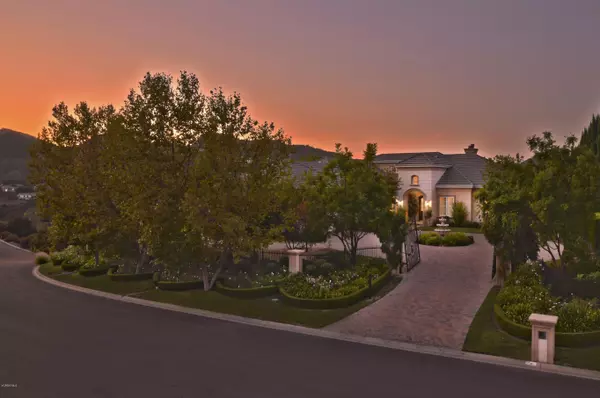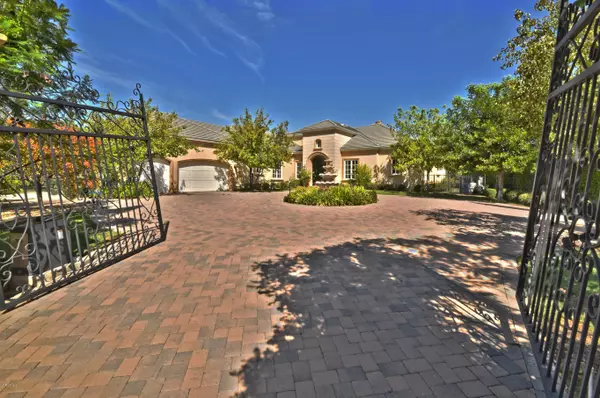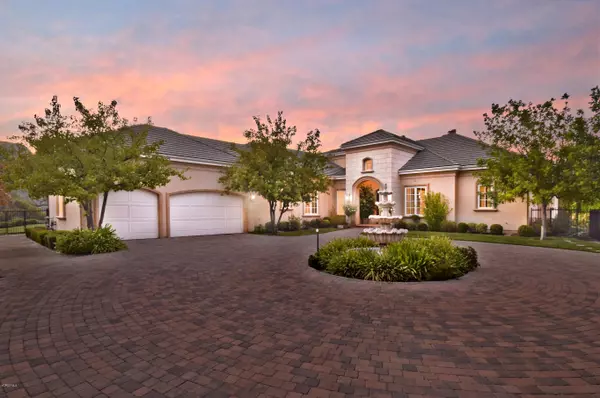$3,477,500
$3,500,000
0.6%For more information regarding the value of a property, please contact us for a free consultation.
916 W Stafford Road Thousand Oaks, CA 91361
4 Beds
5 Baths
4,194 SqFt
Key Details
Sold Price $3,477,500
Property Type Single Family Home
Listing Status Sold
Purchase Type For Sale
Square Footage 4,194 sqft
Price per Sqft $829
Subdivision Sherwood Country Estates-782
MLS Listing ID 218001253
Sold Date 03/20/18
Bedrooms 4
Full Baths 4
Half Baths 1
HOA Fees $542/qua
Year Built 2004
Lot Size 0.788 Acres
Property Description
Enjoy a piece of paradise & ultimate Sherwood lifestyle! Gated one of kind estate,over 3/4 ac, overlooking Sherwood Country Club & golf course.Private gated circular drive leads to a magnificent single story w/beautiful grounds, Spanish fountain, roses & fruit trees. The epitome of comfort & elegance w/richly appointed wdwrk,grand fireplaces & beautiful finishes. A true chef's kitchen w/granite counters, huge center island, Sub-Zero refrig & freezer, Viking appliances, 2 dishwashers, walk-in pantry & brkfst area. Perfect for entertaining with great room, plus formal dining rm & stunning library w/blt-in cabinetry. End your day in the spacious master suite, as oasis of its own, w/romantic fireplace,elegant master bath & 2 walk-in closets. Lush backyard w/BBQ,spa & gorgeous views
Location
State CA
County Ventura
Interior
Interior Features High Ceilings (9 Ft+), Open Floor Plan, Wainscotting, Granite Counters, Formal Dining Room
Heating Central Furnace, Natural Gas
Cooling Air Conditioning, Central A/C
Flooring Carpet, Hardwood, Stone Tile
Fireplaces Type Other, Living Room, Gas
Laundry Individual Room
Exterior
Parking Features Attached, Electric Gate, Driveway - Brick
Garage Spaces 3.0
View Y/N Yes
View Golf Course View, Mountain View
Building
Lot Description Automatic Gate, Fenced Yard, Gated Community, Gated with Guard, Lawn
Story 1
Sewer In Street Paid
Read Less
Want to know what your home might be worth? Contact us for a FREE valuation!

Our team is ready to help you sell your home for the highest possible price ASAP
GET MORE INFORMATION

